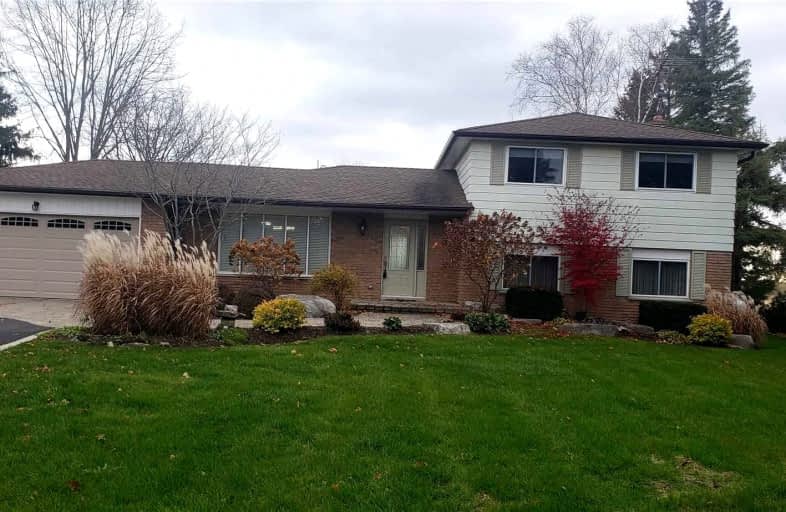Sold on Nov 21, 2021
Note: Property is not currently for sale or for rent.

-
Type: Detached
-
Style: Backsplit 4
-
Lot Size: 150 x 200 Feet
-
Age: No Data
-
Taxes: $4,250 per year
-
Days on Site: 6 Days
-
Added: Nov 15, 2021 (6 days on market)
-
Updated:
-
Last Checked: 3 months ago
-
MLS®#: W5432838
-
Listed By: Intercity realty inc., brokerage
Well Maintained Detached Backsplit 4 Bedrooms, 2 Baths Home On Premium 150 X 200 Lot In Palgrave. Beautiful Kitchen, White Cabinets, Quartz Cabinets, Quartz Top & Walk Out To The Deck/Backyard. Gleaming Hardwood Floor. Main Floor Family Room, Gas Fire Place. Close To Glen Eagle & Caledon Wood Golf Club. Very Short Distance To School And Shopping!!!
Extras
Fridge, Stove, B/I Dishwasher, Microwave, Washer And Dryer.
Property Details
Facts for 9569 Old Church Road, Caledon
Status
Days on Market: 6
Last Status: Sold
Sold Date: Nov 21, 2021
Closed Date: Jan 14, 2022
Expiry Date: Feb 14, 2022
Sold Price: $1,680,000
Unavailable Date: Nov 21, 2021
Input Date: Nov 15, 2021
Prior LSC: Listing with no contract changes
Property
Status: Sale
Property Type: Detached
Style: Backsplit 4
Area: Caledon
Community: Palgrave
Availability Date: Tba
Inside
Bedrooms: 4
Bathrooms: 2
Kitchens: 1
Rooms: 8
Den/Family Room: Yes
Air Conditioning: Central Air
Fireplace: Yes
Washrooms: 2
Building
Basement: Crawl Space
Basement 2: Finished
Heat Type: Forced Air
Heat Source: Propane
Exterior: Brick
Water Supply: Municipal
Special Designation: Unknown
Parking
Driveway: Pvt Double
Garage Spaces: 2
Garage Type: Attached
Covered Parking Spaces: 8
Total Parking Spaces: 10
Fees
Tax Year: 2020
Tax Legal Description: Pt Lt 20 Con 8 Albion Pt 1, 43R1553; Caledon.
Taxes: $4,250
Highlights
Feature: Golf
Feature: Grnbelt/Conserv
Feature: Hospital
Feature: School
Land
Cross Street: East Of Mt Hope Rd/O
Municipality District: Caledon
Fronting On: South
Pool: None
Sewer: Septic
Lot Depth: 200 Feet
Lot Frontage: 150 Feet
Rooms
Room details for 9569 Old Church Road, Caledon
| Type | Dimensions | Description |
|---|---|---|
| Family Ground | 3.98 x 4.88 | Hardwood Floor, Gas Fireplace, Walk-Out |
| Kitchen Main | 2.83 x 4.43 | Granite Counter, B/I Appliances, W/O To Deck |
| Br Ground | 2.99 x 5.47 | Hardwood Floor, Double Closet |
| Breakfast Main | 2.85 x 2.87 | Hardwood Floor, O/Looks Garden |
| Dining Main | 4.44 x 5.29 | Hardwood Floor, Crown Moulding, Bay Window |
| Prim Bdrm Upper | 6.82 x 4.10 | Heated Floor, Double Closet, O/Looks Garden |
| 2nd Br Upper | 3.23 x 3.71 | Hardwood Floor, Double Closet, Window |
| 3rd Br Upper | 2.36 x 2.91 | Hardwood Floor, Window, Closet |
| Rec Lower | 4.00 x 7.28 | Wainscoting, Pot Lights, Broadloom |
| Library Lower | 2.83 x 4.22 | |
| Utility Lower | 2.83 x 3.20 |
| XXXXXXXX | XXX XX, XXXX |
XXXX XXX XXXX |
$X,XXX,XXX |
| XXX XX, XXXX |
XXXXXX XXX XXXX |
$X,XXX,XXX | |
| XXXXXXXX | XXX XX, XXXX |
XXXX XXX XXXX |
$X,XXX,XXX |
| XXX XX, XXXX |
XXXXXX XXX XXXX |
$XXX,XXX |
| XXXXXXXX XXXX | XXX XX, XXXX | $1,680,000 XXX XXXX |
| XXXXXXXX XXXXXX | XXX XX, XXXX | $1,399,000 XXX XXXX |
| XXXXXXXX XXXX | XXX XX, XXXX | $1,365,000 XXX XXXX |
| XXXXXXXX XXXXXX | XXX XX, XXXX | $998,000 XXX XXXX |

Macville Public School
Elementary: PublicTottenham Public School
Elementary: PublicPalgrave Public School
Elementary: PublicJames Bolton Public School
Elementary: PublicSt Nicholas Elementary School
Elementary: CatholicSt. John Paul II Catholic Elementary School
Elementary: CatholicSt Thomas Aquinas Catholic Secondary School
Secondary: CatholicRobert F Hall Catholic Secondary School
Secondary: CatholicHumberview Secondary School
Secondary: PublicSt. Michael Catholic Secondary School
Secondary: CatholicSandalwood Heights Secondary School
Secondary: PublicMayfield Secondary School
Secondary: Public- 3 bath
- 4 bed
- 2000 sqft
52 Palmer Circle, Caledon, Ontario • L7E 0A5 • Palgrave



