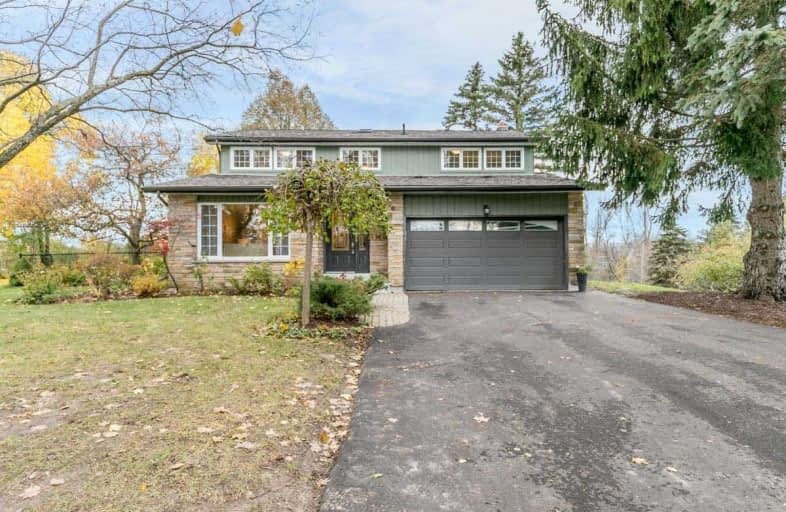Sold on Dec 10, 2018
Note: Property is not currently for sale or for rent.

-
Type: Detached
-
Style: 2-Storey
-
Lot Size: 230 x 411 Feet
-
Age: No Data
-
Taxes: $5,463 per year
-
Days on Site: 39 Days
-
Added: Nov 05, 2018 (1 month on market)
-
Updated:
-
Last Checked: 3 months ago
-
MLS®#: W4295198
-
Listed By: Re/max west realty inc., brokerage
Have You Ever Wanted To Live In A Story Book Neighbourhood? This 4 Bedroom Home Is It! Located In A Very Quiet Estate Area Of Palgrave On 2.05 Acres. Recently Updated Throughout With Pot Lights, Crown Molding, A Gourmet Kitchen With Stainless Steel Appliances And Granite Counter Tops. Imagine Summer Parties By The Solar Heated Pool That Is Surrounded By Stunning Gardens.... Or Winter Toboggan Parties With Lots Of Room For Outdoor Skating Rink!
Extras
Lots Of Value Here!!.....Partially Finished Basement With Sub Floor Ready For Your Dream Basement....Water Softener 2017, Hwt 2017, Shingles 2016, Furnace 2017. Pool Liner 2011, Driveway 2018, ....A Must See Home!
Property Details
Facts for 96 Palmer Circle, Caledon
Status
Days on Market: 39
Last Status: Sold
Sold Date: Dec 10, 2018
Closed Date: Mar 28, 2019
Expiry Date: Feb 28, 2019
Sold Price: $1,080,000
Unavailable Date: Dec 10, 2018
Input Date: Nov 05, 2018
Property
Status: Sale
Property Type: Detached
Style: 2-Storey
Area: Caledon
Community: Palgrave
Availability Date: 30-90 Days Tba
Inside
Bedrooms: 4
Bathrooms: 3
Kitchens: 1
Rooms: 9
Den/Family Room: Yes
Air Conditioning: Central Air
Fireplace: Yes
Washrooms: 3
Building
Basement: Part Fin
Heat Type: Forced Air
Heat Source: Gas
Exterior: Brick
Exterior: Wood
Water Supply: Municipal
Special Designation: Unknown
Parking
Driveway: Private
Garage Spaces: 2
Garage Type: Attached
Covered Parking Spaces: 5
Fees
Tax Year: 2017
Tax Legal Description: Pcl 38-1 Sec M32; Lt 38, Pl M32; Caledon
Taxes: $5,463
Land
Cross Street: Scott & Palmer
Municipality District: Caledon
Fronting On: South
Pool: Inground
Sewer: Septic
Lot Depth: 411 Feet
Lot Frontage: 230 Feet
Lot Irregularities: 2.06 Acres
Additional Media
- Virtual Tour: http://wylieford.homelistingtours.com/listing2/96-palmer-circle
Rooms
Room details for 96 Palmer Circle, Caledon
| Type | Dimensions | Description |
|---|---|---|
| Living Main | 3.59 x 5.49 | Hardwood Floor, Crown Moulding, Picture Window |
| Dining Main | 3.59 x 3.65 | Hardwood Floor, Crown Moulding, Bay Window |
| Kitchen Main | 3.09 x 5.44 | Hardwood Floor, B/I Appliances, Granite Counter |
| Family Main | 3.35 x 6.19 | Hardwood Floor, Wood Stove, W/O To Patio |
| Great Rm Main | 3.54 x 5.60 | Hardwood Floor, Vaulted Ceiling, W/O To Patio |
| Master Upper | 3.56 x 5.24 | Hardwood Floor, Closet Organizers, 3 Pc Ensuite |
| 2nd Br Upper | 3.59 x 3.89 | Hardwood Floor |
| 3rd Br Upper | 3.59 x 3.78 | Hardwood Floor |
| 4th Br Upper | 3.09 x 4.38 | Hardwood Floor |
| XXXXXXXX | XXX XX, XXXX |
XXXX XXX XXXX |
$X,XXX,XXX |
| XXX XX, XXXX |
XXXXXX XXX XXXX |
$X,XXX,XXX | |
| XXXXXXXX | XXX XX, XXXX |
XXXXXXX XXX XXXX |
|
| XXX XX, XXXX |
XXXXXX XXX XXXX |
$X,XXX,XXX | |
| XXXXXXXX | XXX XX, XXXX |
XXXXXXX XXX XXXX |
|
| XXX XX, XXXX |
XXXXXX XXX XXXX |
$X,XXX,XXX | |
| XXXXXXXX | XXX XX, XXXX |
XXXXXXX XXX XXXX |
|
| XXX XX, XXXX |
XXXXXX XXX XXXX |
$X,XXX,XXX |
| XXXXXXXX XXXX | XXX XX, XXXX | $1,080,000 XXX XXXX |
| XXXXXXXX XXXXXX | XXX XX, XXXX | $1,098,000 XXX XXXX |
| XXXXXXXX XXXXXXX | XXX XX, XXXX | XXX XXXX |
| XXXXXXXX XXXXXX | XXX XX, XXXX | $1,199,000 XXX XXXX |
| XXXXXXXX XXXXXXX | XXX XX, XXXX | XXX XXXX |
| XXXXXXXX XXXXXX | XXX XX, XXXX | $1,249,000 XXX XXXX |
| XXXXXXXX XXXXXXX | XXX XX, XXXX | XXX XXXX |
| XXXXXXXX XXXXXX | XXX XX, XXXX | $1,249,000 XXX XXXX |

Tottenham Public School
Elementary: PublicPalgrave Public School
Elementary: PublicJames Bolton Public School
Elementary: PublicSt Cornelius School
Elementary: CatholicSt Nicholas Elementary School
Elementary: CatholicSt. John Paul II Catholic Elementary School
Elementary: CatholicSt Thomas Aquinas Catholic Secondary School
Secondary: CatholicRobert F Hall Catholic Secondary School
Secondary: CatholicHumberview Secondary School
Secondary: PublicSt. Michael Catholic Secondary School
Secondary: CatholicLouise Arbour Secondary School
Secondary: PublicMayfield Secondary School
Secondary: Public

