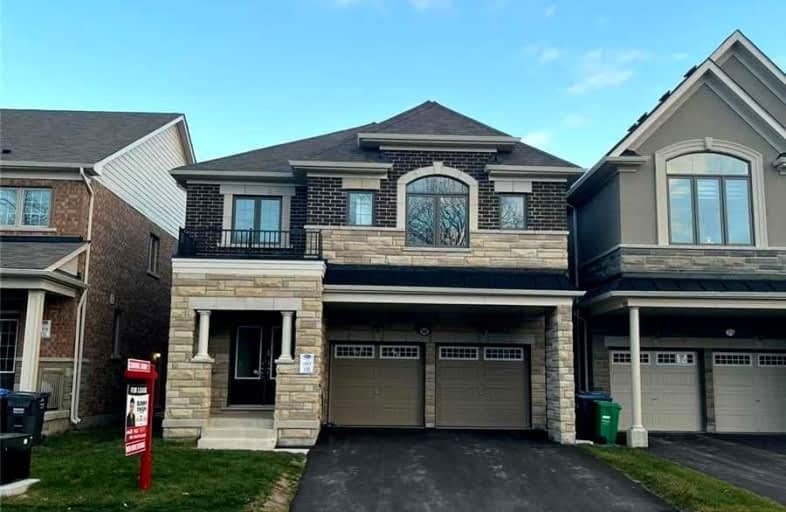
Car-Dependent
- Almost all errands require a car.
Somewhat Bikeable
- Most errands require a car.

Dolson Public School
Elementary: PublicSt. Aidan Catholic Elementary School
Elementary: CatholicSt. Josephine Bakhita Catholic Elementary School
Elementary: CatholicBurnt Elm Public School
Elementary: PublicSt Rita Elementary School
Elementary: CatholicBrisdale Public School
Elementary: PublicJean Augustine Secondary School
Secondary: PublicParkholme School
Secondary: PublicHeart Lake Secondary School
Secondary: PublicSt. Roch Catholic Secondary School
Secondary: CatholicFletcher's Meadow Secondary School
Secondary: PublicSt Edmund Campion Secondary School
Secondary: Catholic-
Endzone Sports Bar & Grill
10886 Hurontario Street, Unit 1A, Brampton, ON L7A 3R9 2.96km -
2 Bicas
15-2 Fisherman Drive, Brampton, ON L7A 1B5 4km -
Keltic Rock Pub & Restaurant
180 Sandalwood Parkway E, Brampton, ON L6Z 1Y4 4.25km
-
Tim Hortons
11975 Hurontario St, Brampton, ON L6Z 4P7 2.28km -
McDonald's
11670 Hurontario St.N., Brampton, ON L7A 1E6 2.33km -
Tim Hortons
210 Wanless Drive, Brampton, ON L7A 3K2 2.78km
-
Shoppers Drug Mart
10661 Chinguacousy Road, Building C, Flectchers Meadow, Brampton, ON L7A 3E9 3.5km -
Shoppers Drug Mart
180 Sandalwood Parkway, Brampton, ON L6Z 1Y4 4.3km -
Heart Lake IDA
230 Sandalwood Parkway E, Brampton, ON L6Z 1N1 4.74km
-
Pizza Palace
537 Van Kirk Drive, Unit 110, Brampton, ON L7A 0C1 1.41km -
King Of Veggie
527 Van Kirk Drive, Unit 103-B, Brampton, ON L7A 0P4 1.43km -
Rick’s Kitchen and Meat Shop
C-102 635 Remembrance Road, Brampton, ON L7A 5H2 1.73km
-
Trinity Common Mall
210 Great Lakes Drive, Brampton, ON L6R 2K7 6.74km -
Centennial Mall
227 Vodden Street E, Brampton, ON L6V 1N2 7.76km -
Halton Hills Shopping Centre
235 Guelph Street, Halton Hills, ON L7G 4A8 8.98km
-
Sobeys
11965 Hurontario Street, Brampton, ON L6Z 4P7 2.38km -
FreshCo
10651 Chinguacousy Road, Brampton, ON L6Y 0N5 3.46km -
Cactus Exotic Foods
13 Fisherman Drive, Brampton, ON L7A 2X9 4.09km
-
LCBO
170 Sandalwood Pky E, Brampton, ON L6Z 1Y5 4.33km -
LCBO
31 Worthington Avenue, Brampton, ON L7A 2Y7 5.21km -
The Beer Store
11 Worthington Avenue, Brampton, ON L7A 2Y7 5.37km
-
Auto Supreme
11482 Hurontario Street, Brampton, ON L7A 1E6 2.44km -
Petro-Canada
5 Sandalwood Parkway W, Brampton, ON L7A 1J6 3.73km -
Brampton North Nissan
195 Canam Cres, Brampton, ON L7A 1G1 4.95km
-
SilverCity Brampton Cinemas
50 Great Lakes Drive, Brampton, ON L6R 2K7 6.59km -
Rose Theatre Brampton
1 Theatre Lane, Brampton, ON L6V 0A3 8.14km -
Garden Square
12 Main Street N, Brampton, ON L6V 1N6 8.22km
-
Brampton Library, Springdale Branch
10705 Bramalea Rd, Brampton, ON L6R 0C1 7.96km -
Brampton Library - Four Corners Branch
65 Queen Street E, Brampton, ON L6W 3L6 8.32km -
Halton Hills Public Library
9 Church Street, Georgetown, ON L7G 2A3 10.36km
-
William Osler Hospital
Bovaird Drive E, Brampton, ON 8.83km -
Sandalwood Medical Centre
170 Sandalwood Parkway E, Unit 1, Brampton, ON L6Z 1Y5 4.26km -
LifeLabs
100 Pertosa Dr, Ste 206, Brampton, ON L6X 0H9 5.89km
-
Chinguacousy Park
Central Park Dr (at Queen St. E), Brampton ON L6S 6G7 10.05km -
Dunblaine Park
Brampton ON L6T 3H2 11.95km -
Lake Aquitaine Park
2750 Aquitaine Ave, Mississauga ON L5N 3S6 16.93km
-
TD Bank Financial Group
10998 Chinguacousy Rd, Brampton ON L7A 0P1 2.23km -
TD Bank Financial Group
10908 Hurontario St, Brampton ON L7A 3R9 2.82km -
HODL Bitcoin ATM - Hasty Market
1 Wexford Rd, Brampton ON L6Z 2W1 4.88km
- 7 bath
- 5 bed
- 2500 sqft
14 Loomis Road, Brampton, Ontario • L7A 4X4 • Northwest Brampton
- 6 bath
- 5 bed
- 3500 sqft
84 Roulette Crescent, Brampton, Ontario • L7A 4R6 • Northwest Brampton
- 4 bath
- 5 bed
- 2500 sqft
16 Aster Woods Drive, Caledon, Ontario • L7C 4N8 • Rural Caledon
- 4 bath
- 5 bed
- 2500 sqft
18 Aster Woods Drive, Caledon, Ontario • L7C 4N8 • Rural Caledon













