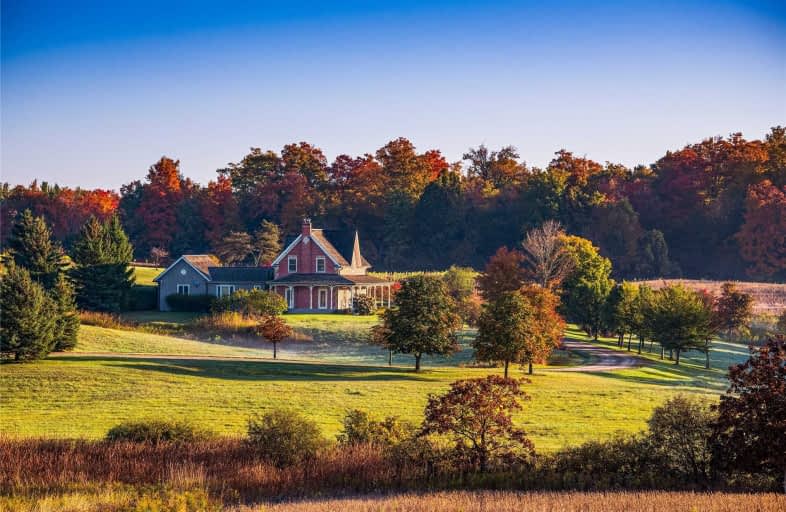Sold on May 24, 2020
Note: Property is not currently for sale or for rent.

-
Type: Detached
-
Style: 1 1/2 Storey
-
Lot Size: 42.43 x 0 Acres
-
Age: 16-30 years
-
Taxes: $9,020 per year
-
Days on Site: 221 Days
-
Added: Oct 16, 2019 (7 months on market)
-
Updated:
-
Last Checked: 2 months ago
-
MLS®#: W4608212
-
Listed By: Royal lepage rcr realty, brokerage
Great Private Location In Caledon With A Long Sweeping Driveway Where You Will Find A Reproduction Custom Country Home Situated On 42 Acres Overlooking A Picturesque Spring Fed Pond. Never On The Market Until Now. This 4 Bedroom 4 Bathroom Home With The Master Bedroom On The Main Level Is Tastefully Done With Slate & Wide Plank Flooring & 9' Ceilings Throughout The Main Level. Bright Kitchen With Southerly Views.The Living Room Offers A Wood-Burning Fireplace
Extras
54' Front Porch, Cedar Shake Roof, Copper Eavestroughs & Flashing, Irrigation System. Out Building 37' X 24' With Two 10' Wide Garage Doors & Second Level Storage. Underground Hydro Service.
Property Details
Facts for 99 The Grange Side Road, Caledon
Status
Days on Market: 221
Last Status: Sold
Sold Date: May 24, 2020
Closed Date: Jun 24, 2020
Expiry Date: Oct 30, 2020
Sold Price: $2,000,000
Unavailable Date: May 24, 2020
Input Date: Oct 16, 2019
Property
Status: Sale
Property Type: Detached
Style: 1 1/2 Storey
Age: 16-30
Area: Caledon
Community: Rural Caledon
Availability Date: Tbd
Inside
Bedrooms: 4
Bathrooms: 4
Kitchens: 1
Rooms: 4
Den/Family Room: No
Air Conditioning: Central Air
Fireplace: Yes
Laundry Level: Main
Washrooms: 4
Building
Basement: Finished
Basement 2: Sep Entrance
Heat Type: Forced Air
Heat Source: Propane
Exterior: Board/Batten
Exterior: Brick
Water Supply Type: Drilled Well
Water Supply: Well
Special Designation: Other
Other Structures: Drive Shed
Parking
Driveway: Lane
Garage Spaces: 3
Garage Type: Attached
Covered Parking Spaces: 10
Total Parking Spaces: 12
Fees
Tax Year: 2019
Tax Legal Description: Pt Lt 5 Con 6 Whs Caledon As In Vs176655; Caledon
Taxes: $9,020
Highlights
Feature: Golf
Feature: Grnbelt/Conserv
Feature: Lake/Pond
Feature: River/Stream
Feature: Rolling
Land
Cross Street: Mississauga/ The Gra
Municipality District: Caledon
Fronting On: South
Pool: None
Sewer: Septic
Lot Frontage: 42.43 Acres
Acres: 25-49.99
Rooms
Room details for 99 The Grange Side Road, Caledon
| Type | Dimensions | Description |
|---|---|---|
| Living Main | 6.50 x 4.57 | Fireplace, W/O To Deck, Plank Floor |
| Kitchen Main | 3.96 x 6.40 | South View, Backsplash, Plank Floor |
| Dining Main | 3.76 x 3.45 | Large Window, W/O To Deck, Plank Floor |
| Foyer Main | 3.96 x 3.05 | Slate Flooring, W/O To Porch, Plank Floor |
| Master Main | 3.84 x 5.74 | Large Window, 4 Pc Ensuite, Plank Floor |
| 2nd Br 2nd | 4.11 x 3.84 | Broadloom, 4 Pc Ensuite |
| 3rd Br 2nd | 4.42 x 3.23 | Broadloom |
| 4th Br 2nd | 4.42 x 3.23 | Broadloom |
| Family Lower | 6.30 x 4.72 | Broadloom, Gas Fireplace, 4 Pc Bath |
| Workshop Lower | 5.41 x 8.84 | Large Window, W/O To Garage |
| XXXXXXXX | XXX XX, XXXX |
XXXX XXX XXXX |
$X,XXX,XXX |
| XXX XX, XXXX |
XXXXXX XXX XXXX |
$X,XXX,XXX | |
| XXXXXXXX | XXX XX, XXXX |
XXXXXXX XXX XXXX |
|
| XXX XX, XXXX |
XXXXXX XXX XXXX |
$X,XXX,XXX |
| XXXXXXXX XXXX | XXX XX, XXXX | $2,000,000 XXX XXXX |
| XXXXXXXX XXXXXX | XXX XX, XXXX | $2,499,000 XXX XXXX |
| XXXXXXXX XXXXXXX | XXX XX, XXXX | XXX XXXX |
| XXXXXXXX XXXXXX | XXX XX, XXXX | $2,599,900 XXX XXXX |

Credit View Public School
Elementary: PublicAlton Public School
Elementary: PublicBelfountain Public School
Elementary: PublicErin Public School
Elementary: PublicBrisbane Public School
Elementary: PublicCaledon Central Public School
Elementary: PublicGary Allan High School - Halton Hills
Secondary: PublicActon District High School
Secondary: PublicErin District High School
Secondary: PublicRobert F Hall Catholic Secondary School
Secondary: CatholicChrist the King Catholic Secondary School
Secondary: CatholicGeorgetown District High School
Secondary: Public- 4 bath
- 5 bed
1128 The Grange Side Road, Caledon, Ontario • L7K 1G6 • Rural Caledon


