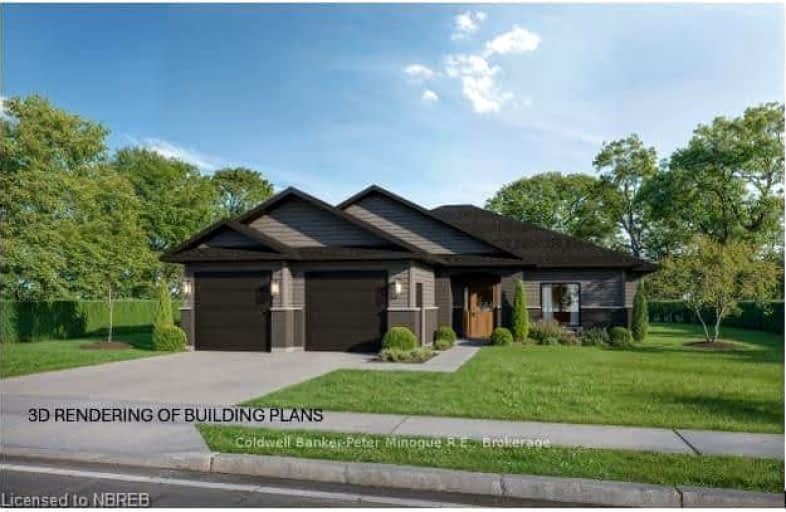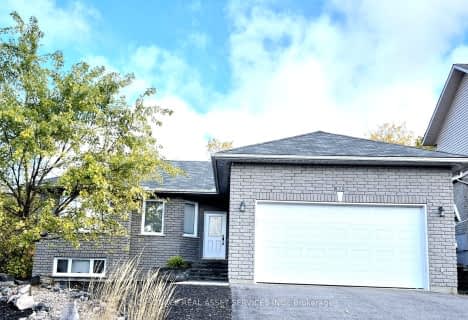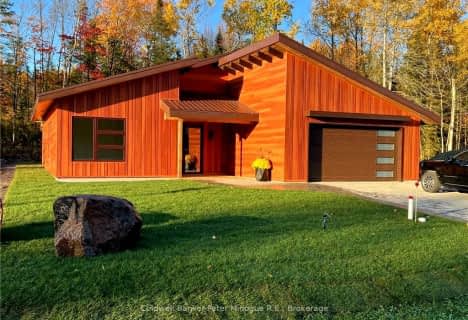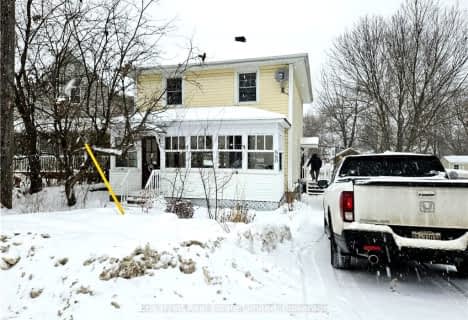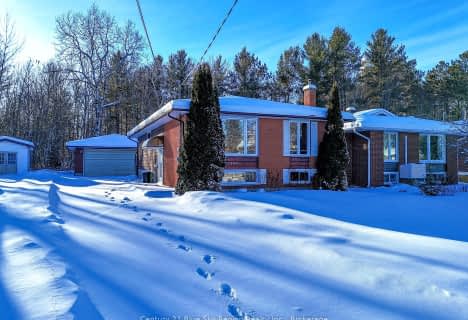Car-Dependent
- Almost all errands require a car.
Somewhat Bikeable
- Most errands require a car.

M T Davidson Public School
Elementary: PublicWest Ferris Intermediate
Elementary: PublicFerris Glen Public School
Elementary: PublicSilver Birches Elementary School
Elementary: PublicSt Theresa School
Elementary: CatholicSunset Park Public School
Elementary: PublicÉcole secondaire publique Odyssée
Secondary: PublicWest Ferris Secondary School
Secondary: PublicÉcole secondaire catholique Algonquin
Secondary: CatholicChippewa Secondary School
Secondary: PublicWiddifield Secondary School
Secondary: PublicSt Joseph-Scollard Hall Secondary School
Secondary: Catholic