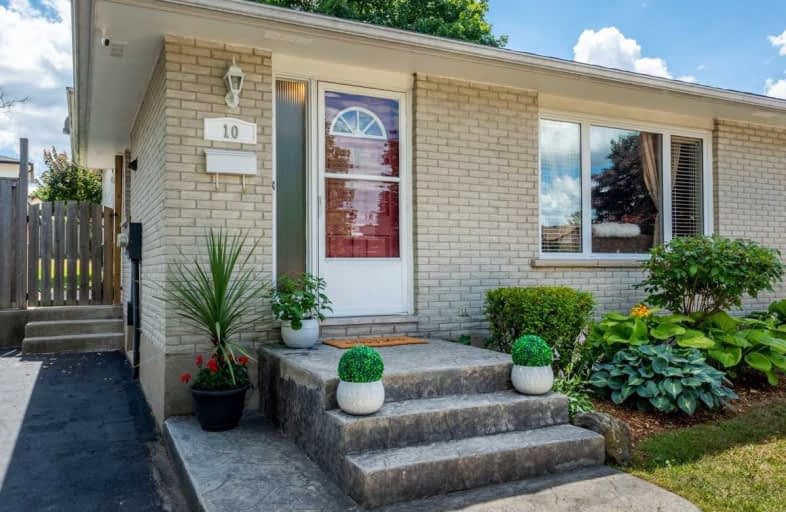
3D Walkthrough

St Gregory Catholic Elementary School
Elementary: Catholic
1.34 km
Central Public School
Elementary: Public
2.93 km
St Andrew's Public School
Elementary: Public
1.73 km
St Augustine Catholic Elementary School
Elementary: Catholic
3.35 km
Highland Public School
Elementary: Public
2.09 km
Tait Street Public School
Elementary: Public
1.06 km
Southwood Secondary School
Secondary: Public
1.12 km
Glenview Park Secondary School
Secondary: Public
2.49 km
Galt Collegiate and Vocational Institute
Secondary: Public
3.54 km
Monsignor Doyle Catholic Secondary School
Secondary: Catholic
3.14 km
Preston High School
Secondary: Public
6.17 km
St Benedict Catholic Secondary School
Secondary: Catholic
6.47 km




