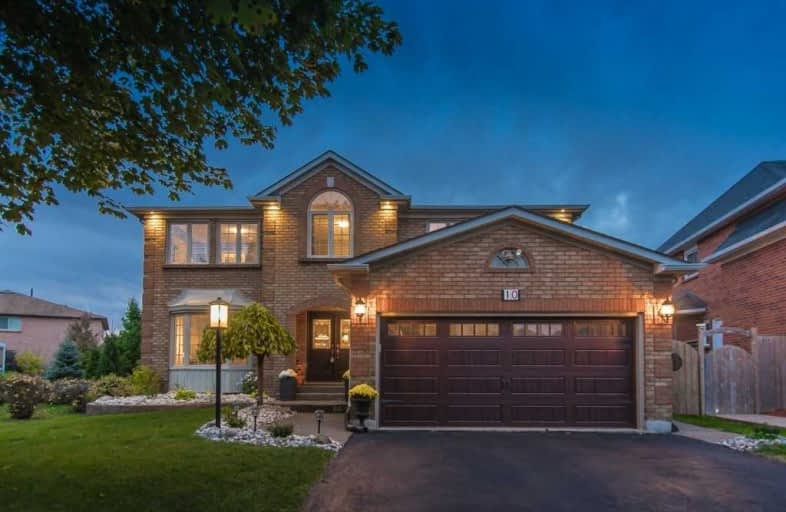
Christ The King Catholic Elementary School
Elementary: Catholic
1.82 km
St Margaret Catholic Elementary School
Elementary: Catholic
1.03 km
Saginaw Public School
Elementary: Public
0.66 km
Elgin Street Public School
Elementary: Public
2.24 km
St. Teresa of Calcutta Catholic Elementary School
Elementary: Catholic
0.44 km
Clemens Mill Public School
Elementary: Public
0.65 km
Southwood Secondary School
Secondary: Public
6.34 km
Glenview Park Secondary School
Secondary: Public
5.55 km
Galt Collegiate and Vocational Institute
Secondary: Public
3.78 km
Monsignor Doyle Catholic Secondary School
Secondary: Catholic
5.98 km
Jacob Hespeler Secondary School
Secondary: Public
3.57 km
St Benedict Catholic Secondary School
Secondary: Catholic
1.18 km




