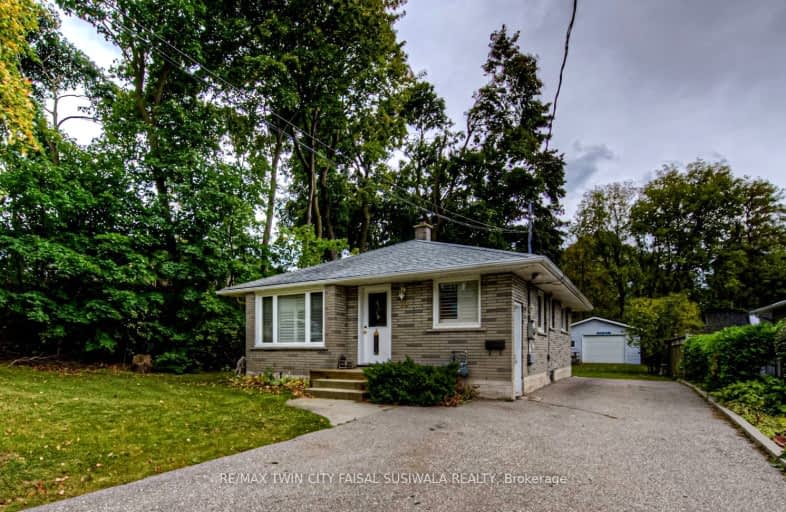Somewhat Walkable
- Some errands can be accomplished on foot.
66
/100
Some Transit
- Most errands require a car.
35
/100
Bikeable
- Some errands can be accomplished on bike.
51
/100

Centennial (Cambridge) Public School
Elementary: Public
0.37 km
Hillcrest Public School
Elementary: Public
1.85 km
St Gabriel Catholic Elementary School
Elementary: Catholic
1.81 km
Our Lady of Fatima Catholic Elementary School
Elementary: Catholic
1.81 km
Hespeler Public School
Elementary: Public
1.34 km
Silverheights Public School
Elementary: Public
1.78 km
ÉSC Père-René-de-Galinée
Secondary: Catholic
4.98 km
Southwood Secondary School
Secondary: Public
8.59 km
Galt Collegiate and Vocational Institute
Secondary: Public
6.38 km
Preston High School
Secondary: Public
5.36 km
Jacob Hespeler Secondary School
Secondary: Public
0.99 km
St Benedict Catholic Secondary School
Secondary: Catholic
4.08 km





