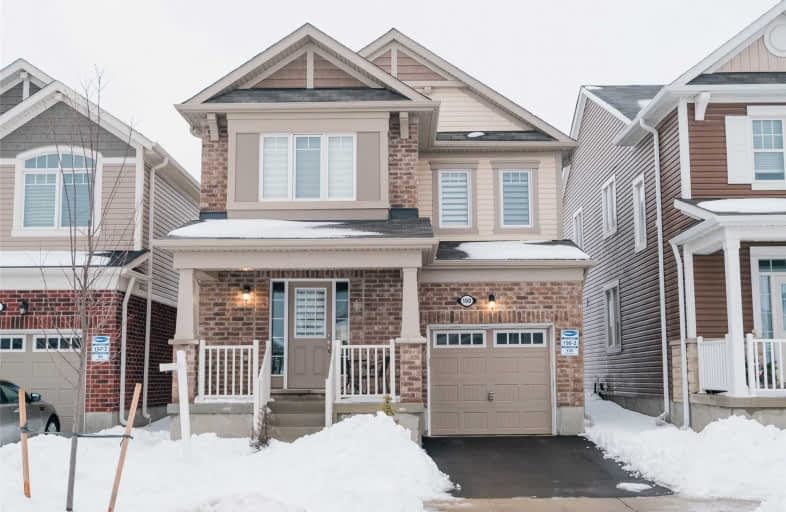
Video Tour

Centennial (Cambridge) Public School
Elementary: Public
2.07 km
Preston Public School
Elementary: Public
2.79 km
ÉÉC Saint-Noël-Chabanel-Cambridge
Elementary: Catholic
1.83 km
St Michael Catholic Elementary School
Elementary: Catholic
2.73 km
Coronation Public School
Elementary: Public
2.27 km
William G Davis Public School
Elementary: Public
2.53 km
ÉSC Père-René-de-Galinée
Secondary: Catholic
3.13 km
Southwood Secondary School
Secondary: Public
7.85 km
Galt Collegiate and Vocational Institute
Secondary: Public
6.08 km
Preston High School
Secondary: Public
3.72 km
Jacob Hespeler Secondary School
Secondary: Public
2.15 km
St Benedict Catholic Secondary School
Secondary: Catholic
4.62 km













