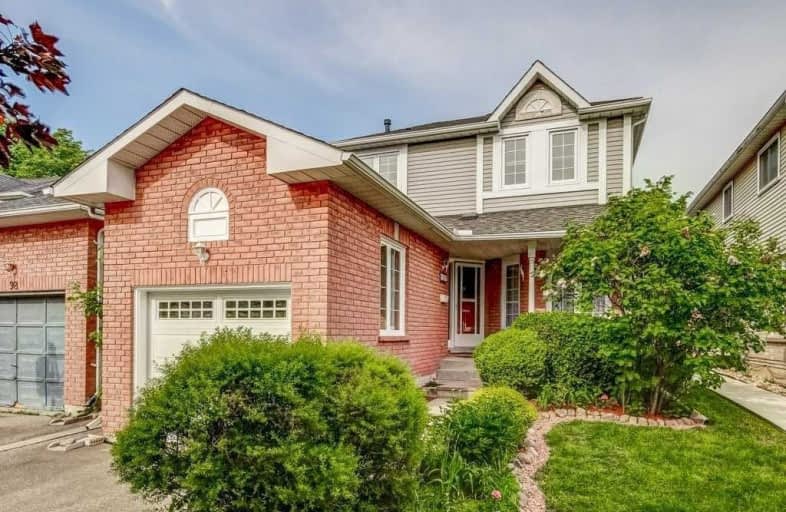
Christ The King Catholic Elementary School
Elementary: Catholic
2.93 km
St Margaret Catholic Elementary School
Elementary: Catholic
2.12 km
St Elizabeth Catholic Elementary School
Elementary: Catholic
3.70 km
Saginaw Public School
Elementary: Public
0.51 km
St. Teresa of Calcutta Catholic Elementary School
Elementary: Catholic
1.20 km
Clemens Mill Public School
Elementary: Public
1.68 km
Southwood Secondary School
Secondary: Public
7.24 km
Glenview Park Secondary School
Secondary: Public
6.16 km
Galt Collegiate and Vocational Institute
Secondary: Public
4.73 km
Monsignor Doyle Catholic Secondary School
Secondary: Catholic
6.45 km
Jacob Hespeler Secondary School
Secondary: Public
4.26 km
St Benedict Catholic Secondary School
Secondary: Catholic
2.30 km










