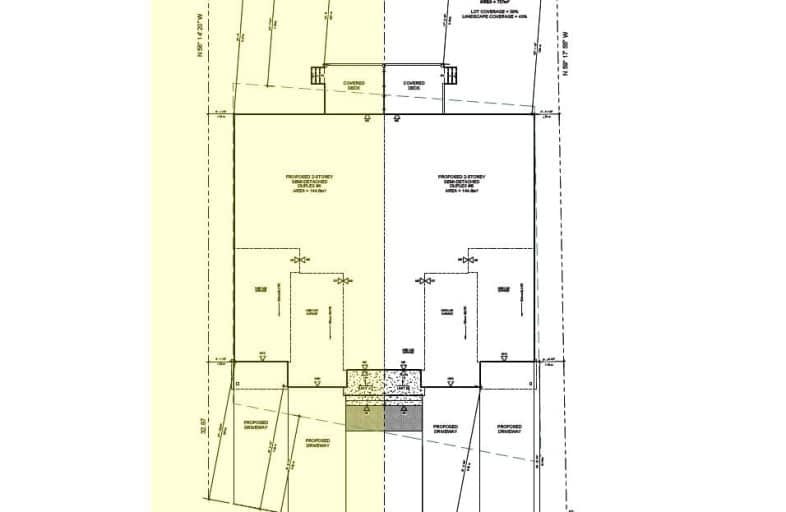Somewhat Walkable
- Some errands can be accomplished on foot.
66
/100
Good Transit
- Some errands can be accomplished by public transportation.
51
/100
Very Bikeable
- Most errands can be accomplished on bike.
70
/100

St Francis Catholic Elementary School
Elementary: Catholic
1.70 km
Central Public School
Elementary: Public
0.66 km
Manchester Public School
Elementary: Public
1.15 km
St Anne Catholic Elementary School
Elementary: Catholic
0.59 km
Chalmers Street Public School
Elementary: Public
1.38 km
Stewart Avenue Public School
Elementary: Public
1.55 km
Southwood Secondary School
Secondary: Public
2.90 km
Glenview Park Secondary School
Secondary: Public
1.81 km
Galt Collegiate and Vocational Institute
Secondary: Public
1.27 km
Monsignor Doyle Catholic Secondary School
Secondary: Catholic
2.49 km
Jacob Hespeler Secondary School
Secondary: Public
6.21 km
St Benedict Catholic Secondary School
Secondary: Catholic
3.32 km
-
River Bluffs Park
211 George St N, Cambridge ON 1.32km -
Northview Heights Lookout Park
36 Acorn Way, Cambridge ON 2.71km -
Witmer Park
Cambridge ON 5.26km
-
BMO Bank of Montreal
142 Dundas St N, Cambridge ON N1R 5P1 0.77km -
CIBC Banking Centre
400 Main St, Cambridge ON N1R 5S7 1.22km -
TD Bank Financial Group
800 Franklin Blvd, Cambridge ON N1R 7Z1 1.47km



