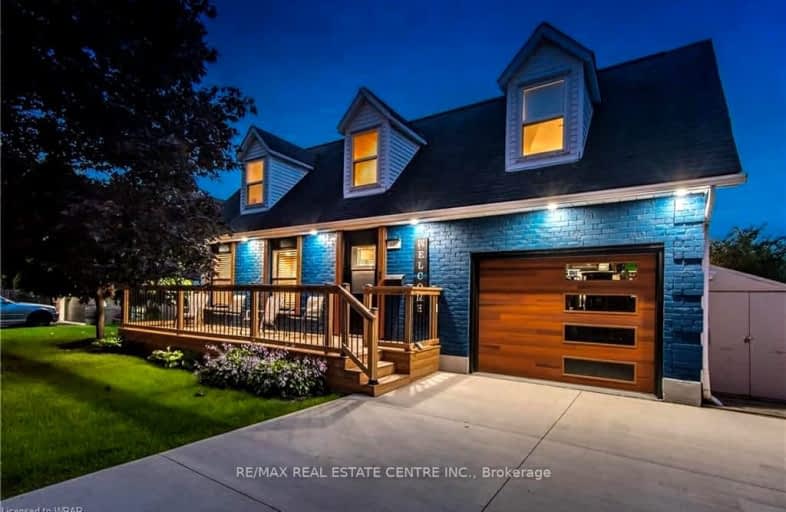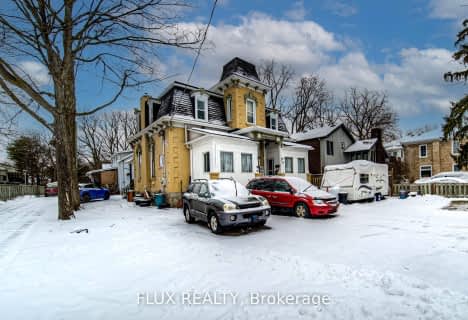Car-Dependent
- Almost all errands require a car.
Some Transit
- Most errands require a car.
Somewhat Bikeable
- Most errands require a car.

St Francis Catholic Elementary School
Elementary: CatholicSt Gregory Catholic Elementary School
Elementary: CatholicCentral Public School
Elementary: PublicSt Andrew's Public School
Elementary: PublicHighland Public School
Elementary: PublicTait Street Public School
Elementary: PublicSouthwood Secondary School
Secondary: PublicGlenview Park Secondary School
Secondary: PublicGalt Collegiate and Vocational Institute
Secondary: PublicMonsignor Doyle Catholic Secondary School
Secondary: CatholicPreston High School
Secondary: PublicSt Benedict Catholic Secondary School
Secondary: Catholic-
WestSide Bar and Grill
304 Street Andrews Street, Cambridge, ON N1S 1P3 1.01km -
Foundey Tavern
64 Grand Avenue S, Cambridge, ON N1S 2L9 2.54km -
Cafe 13 Main St Grill
13 Main Street, Cambridge, ON N1R 7G9 3.01km
-
Tim Hortons
301 Water Street S, Cambridge, ON N1R 5S6 1.69km -
Tim Horton's
130 Cedar Street, Cambridge, ON N1S 4T7 1.93km -
Melville Café
7 Melville Street S, Cambridge, ON N1S 2H4 2.93km
-
Orangetheory Fitness
350 Hespeler Road, Cambridge, ON N1R 7N7 6.31km -
Planet Fitness
480 Hespeler Road, Cambridge, ON N1R 7R9 7.09km -
Fuzion Fitness
505 Hespeler Road, Cambridge, ON N1R 6J2 7.21km
-
Grand Pharmacy
304 Saint Andrews Street, Cambridge, ON N1S 1P3 1.01km -
Zehrs
400 Conestoga Boulevard, Cambridge, ON N1R 7L7 6.48km -
Shoppers Drug Mart
950 Franklin Boulevard, Cambridge, ON N1R 8R3 6.76km
-
WestSide Bar and Grill
304 Street Andrews Street, Cambridge, ON N1S 1P3 1.01km -
Titos Pizza
304 St Andrews Street, Cambridge, ON N1S 1P3 1.04km -
Subway Restaurants
301 Water Street South, Cambridge, ON N1R 8N6 1.69km
-
Cambridge Centre
355 Hespeler Road, Cambridge, ON N1R 7N8 6.39km -
Giant Tiger
120 Main Street, Cambridge, ON N1R 1V7 3.15km -
Peavey Mart
75 Dundas Street N, Cambridge, ON N1R 6G5 4.33km
-
Zehrs
200 Franklin Boulevard, Cambridge, ON N1R 8N8 4.24km -
Farm Boy
350 Hespeler Road, Bldg C, Cambridge, ON N1R 7N7 6.27km -
Zehrs
400 Conestoga Boulevard, Cambridge, ON N1R 7L7 6.48km
-
Winexpert Kitchener
645 Westmount Road E, Unit 2, Kitchener, ON N2E 3S3 16.82km -
The Beer Store
875 Highland Road W, Kitchener, ON N2N 2Y2 19km -
LCBO
115 King Street S, Waterloo, ON N2L 5A3 20.87km
-
Daisy Mart
3-304 Saint Andrews Street, Cambridge, ON N1S 1P3 1.03km -
The Buck
140 Street Andrews Street, Cambridge, ON N1S 1N3 2.02km -
Special Interest Automobiles
75 Water Street South, Cambridge, ON N1R 3C9 2.69km
-
Galaxy Cinemas Cambridge
355 Hespeler Road, Cambridge, ON N1R 8J9 6.67km -
Landmark Cinemas 12 Kitchener
135 Gateway Park Dr, Kitchener, ON N2P 2J9 9.06km -
Cineplex Cinemas Kitchener and VIP
225 Fairway Road S, Kitchener, ON N2C 1X2 12.86km
-
Idea Exchange
12 Water Street S, Cambridge, ON N1R 3C5 2.95km -
Idea Exchange
50 Saginaw Parkway, Cambridge, ON N1T 1W2 6.97km -
Idea Exchange
435 King Street E, Cambridge, ON N3H 3N1 7.42km
-
Cambridge Memorial Hospital
700 Coronation Boulevard, Cambridge, ON N1R 3G2 4.9km -
UC Baby Cambridge
140 Hespeler Rd, Cambridge, ON N1R 3H2 5.02km -
Cambridge Walk in Clinic
525 Saginaw Pkwy, Unit A2, Cambridge, ON N1T 2A6 7.32km
-
Cambridge Vetran's Park
Grand Ave And North St, Cambridge ON 2.97km -
Mill Race Park
36 Water St N (At Park Hill Rd), Cambridge ON N1R 3B1 7.66km -
Domm Park
55 Princess St, Cambridge ON 4.07km
-
BMO Bank of Montreal
190 St Andrews St, Cambridge ON N1S 1N5 1.73km -
Localcoin Bitcoin ATM - Little Short Stop
130 Cedar St, Cambridge ON N1S 1W4 1.96km -
President's Choice Financial Pavilion and ATM
200 Franklin Blvd, Cambridge ON N1R 8N8 4.23km












