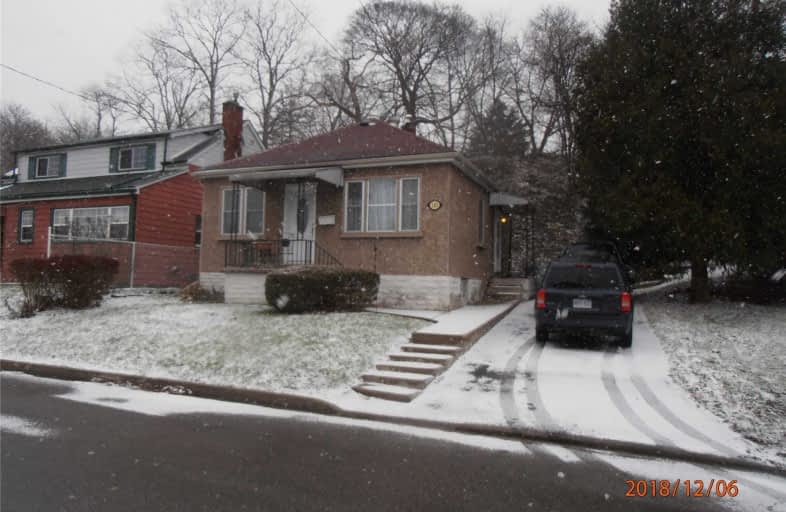Sold on Feb 15, 2019
Note: Property is not currently for sale or for rent.

-
Type: Detached
-
Style: Bungalow
-
Lot Size: 41.5 x 145.2 Feet
-
Age: 51-99 years
-
Taxes: $2,300 per year
-
Days on Site: 69 Days
-
Added: Dec 08, 2018 (2 months on market)
-
Updated:
-
Last Checked: 1 month ago
-
MLS®#: X4319341
-
Listed By: Home to home realty inc., brokerage
Absolutely Perfect For Starter Or Retirement. This Little Dollhouse Is Across From Park. In Quiet Neighbourhood. Cute Kitchen With Double Sink Overlooking Back. Freshly Painted And New Laminate In Bedrooms, New Broadloom On Stairs And Recroom. Owner Will Finish Thresholds In Bedroom Doorways, New Dryer
Extras
Included: Fridge, Stove, Washer, Dryer, Water Softener, Water Tank Is Owned. All Electric Light Fixtures , Cac.
Property Details
Facts for 103 Spruce Street, Cambridge
Status
Days on Market: 69
Last Status: Sold
Sold Date: Feb 15, 2019
Closed Date: Mar 25, 2019
Expiry Date: Mar 31, 2019
Sold Price: $326,000
Unavailable Date: Feb 15, 2019
Input Date: Dec 08, 2018
Property
Status: Sale
Property Type: Detached
Style: Bungalow
Age: 51-99
Area: Cambridge
Availability Date: 30-60 Tba
Inside
Bedrooms: 2
Bathrooms: 1
Kitchens: 1
Rooms: 4
Den/Family Room: No
Air Conditioning: Central Air
Fireplace: No
Laundry Level: Lower
Central Vacuum: N
Washrooms: 1
Building
Basement: Finished
Heat Type: Forced Air
Heat Source: Gas
Exterior: Stucco/Plaster
Elevator: N
UFFI: No
Water Supply: Municipal
Physically Handicapped-Equipped: N
Special Designation: Unknown
Retirement: N
Parking
Driveway: Private
Garage Type: None
Covered Parking Spaces: 3
Fees
Tax Year: 2018
Tax Legal Description: Pt Lt 17,Pl 454 Cambridge;Pt Lt 13 Pl D8
Taxes: $2,300
Land
Cross Street: Dundas / Shade To Sp
Municipality District: Cambridge
Fronting On: South
Pool: None
Sewer: Sewers
Lot Depth: 145.2 Feet
Lot Frontage: 41.5 Feet
Lot Irregularities: Irregular East 121.2
Acres: < .50
Zoning: Res
Rooms
Room details for 103 Spruce Street, Cambridge
| Type | Dimensions | Description |
|---|---|---|
| Kitchen Main | 2.75 x 3.35 | Double Sink, Ceramic Back Splas, O/Looks Backyard |
| Living Main | 3.45 x 4.65 | Laminate, O/Looks Frontyard |
| Master Main | 2.50 x 4.05 | Laminate, Closet, O/Looks Frontyard |
| 2nd Br Main | 2.50 x 3.45 | Laminate, Closet, O/Looks Backyard |
| Rec Bsmt | 4.50 x 6.00 | Broadloom |
| Furnace Bsmt | 3.00 x 4.50 | Combined W/Laundry |
| XXXXXXXX | XXX XX, XXXX |
XXXX XXX XXXX |
$XXX,XXX |
| XXX XX, XXXX |
XXXXXX XXX XXXX |
$XXX,XXX |
| XXXXXXXX XXXX | XXX XX, XXXX | $326,000 XXX XXXX |
| XXXXXXXX XXXXXX | XXX XX, XXXX | $329,000 XXX XXXX |

St Francis Catholic Elementary School
Elementary: CatholicCentral Public School
Elementary: PublicManchester Public School
Elementary: PublicSt Anne Catholic Elementary School
Elementary: CatholicChalmers Street Public School
Elementary: PublicStewart Avenue Public School
Elementary: PublicSouthwood Secondary School
Secondary: PublicGlenview Park Secondary School
Secondary: PublicGalt Collegiate and Vocational Institute
Secondary: PublicMonsignor Doyle Catholic Secondary School
Secondary: CatholicJacob Hespeler Secondary School
Secondary: PublicSt Benedict Catholic Secondary School
Secondary: Catholic

