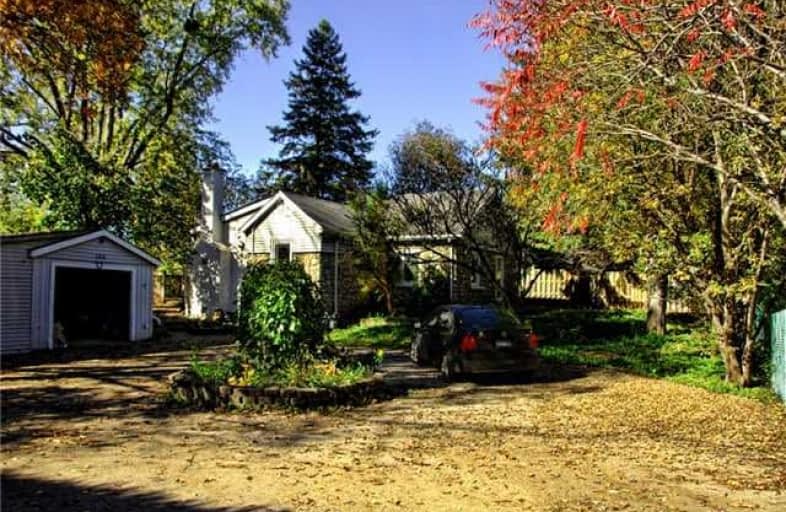Sold on May 04, 2018
Note: Property is not currently for sale or for rent.

-
Type: Detached
-
Style: 1 1/2 Storey
-
Lot Size: 0.72 x 0 Acres
-
Age: No Data
-
Taxes: $2,964 per year
-
Days on Site: 52 Days
-
Added: Sep 07, 2019 (1 month on market)
-
Updated:
-
Last Checked: 2 months ago
-
MLS®#: X4066250
-
Listed By: Re/max real estate centre inc., brokerage
Amazing Opportunity To Own A Piece Of Paradise In The City Of Cambridge. This Property Is Situated On A Large (31,612 Sq Ft/0.72 Acre) Treed Ravine Lot Backing Onto Serine Moffatt Creek With Spectacular Views. Why Drive To A Cottage When You Can Have It All Here.
Extras
**Interboard Listing: Hamilton-Burlington Real Estate Association**
Property Details
Facts for 104 Franklin Lane, Cambridge
Status
Days on Market: 52
Last Status: Sold
Sold Date: May 04, 2018
Closed Date: May 31, 2018
Expiry Date: Sep 13, 2018
Sold Price: $445,518
Unavailable Date: May 04, 2018
Input Date: Mar 14, 2018
Property
Status: Sale
Property Type: Detached
Style: 1 1/2 Storey
Area: Cambridge
Availability Date: March 14, 2018
Assessment Amount: $320,000
Assessment Year: 2016
Inside
Bedrooms: 3
Bathrooms: 1
Kitchens: 1
Rooms: 5
Den/Family Room: No
Air Conditioning: None
Fireplace: Yes
Washrooms: 1
Utilities
Electricity: Yes
Gas: Yes
Cable: Available
Telephone: Available
Building
Basement: Part Bsmt
Basement 2: Sep Entrance
Heat Type: Forced Air
Heat Source: Gas
Exterior: Alum Siding
Exterior: Stone
Water Supply Type: Dug Well
Water Supply: Well
Special Designation: Unknown
Other Structures: Garden Shed
Retirement: N
Parking
Driveway: Front Yard
Garage Spaces: 1
Garage Type: Detached
Covered Parking Spaces: 4
Total Parking Spaces: 5
Fees
Tax Year: 2017
Tax Legal Description: Pt Lt 5 Con 10 North Dumfries As In 1284770 Abutti
Taxes: $2,964
Highlights
Feature: Cul De Sac
Feature: Wooded/Treed
Land
Cross Street: Dundas Street South
Municipality District: Cambridge
Fronting On: West
Parcel Number: 038430279
Pool: None
Sewer: Septic
Lot Frontage: 0.72 Acres
Acres: .50-1.99
Rooms
Room details for 104 Franklin Lane, Cambridge
| Type | Dimensions | Description |
|---|---|---|
| Foyer Main | 2.13 x 0.91 | |
| Living Main | 4.88 x 3.05 | |
| Kitchen Main | 5.79 x 3.43 | |
| Master Main | 3.81 x 3.05 | |
| Br Main | 2.95 x 3.05 | |
| Bathroom Main | - | |
| Laundry Main | 1.52 x 1.52 | |
| Br 2nd | 5.03 x 3.35 | |
| Other 2nd | 4.57 x 3.35 |
| XXXXXXXX | XXX XX, XXXX |
XXXX XXX XXXX |
$XXX,XXX |
| XXX XX, XXXX |
XXXXXX XXX XXXX |
$XXX,XXX | |
| XXXXXXXX | XXX XX, XXXX |
XXXXXXX XXX XXXX |
|
| XXX XX, XXXX |
XXXXXX XXX XXXX |
$XXX,XXX |
| XXXXXXXX XXXX | XXX XX, XXXX | $445,518 XXX XXXX |
| XXXXXXXX XXXXXX | XXX XX, XXXX | $445,000 XXX XXXX |
| XXXXXXXX XXXXXXX | XXX XX, XXXX | XXX XXXX |
| XXXXXXXX XXXXXX | XXX XX, XXXX | $489,000 XXX XXXX |

St Francis Catholic Elementary School
Elementary: CatholicSt Vincent de Paul Catholic Elementary School
Elementary: CatholicChalmers Street Public School
Elementary: PublicStewart Avenue Public School
Elementary: PublicHoly Spirit Catholic Elementary School
Elementary: CatholicMoffat Creek Public School
Elementary: PublicSouthwood Secondary School
Secondary: PublicGlenview Park Secondary School
Secondary: PublicGalt Collegiate and Vocational Institute
Secondary: PublicMonsignor Doyle Catholic Secondary School
Secondary: CatholicJacob Hespeler Secondary School
Secondary: PublicSt Benedict Catholic Secondary School
Secondary: Catholic- 2 bath
- 3 bed
- 1100 sqft
89 Oak Street, Cambridge, Ontario • N1R 4L3 • Cambridge



