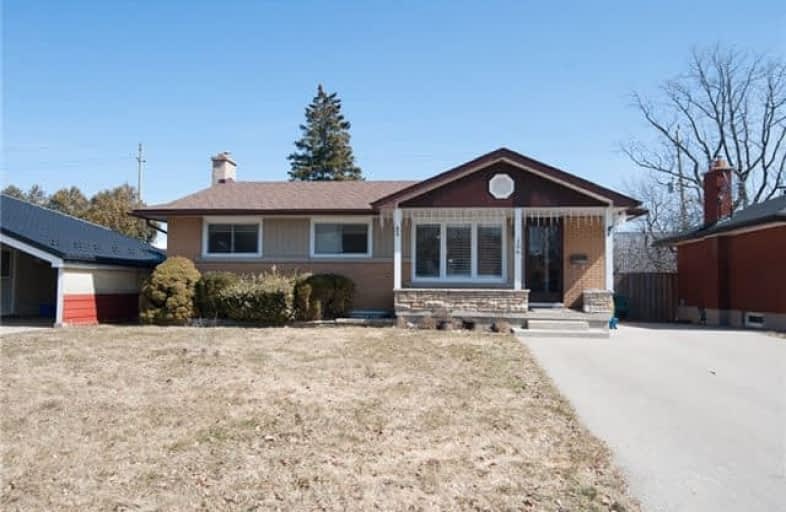Sold on May 11, 2018
Note: Property is not currently for sale or for rent.

-
Type: Detached
-
Style: Bungalow
-
Lot Size: 53 x 150 Feet
-
Age: No Data
-
Taxes: $3,227 per year
-
Days on Site: 52 Days
-
Added: Sep 07, 2019 (1 month on market)
-
Updated:
-
Last Checked: 2 months ago
-
MLS®#: X4072048
-
Listed By: Cityscape real estate ltd., brokerage
Your Search Stops Here!!! Stunning 4 Bedroom Bungalow, 3 Bath With A Great Layout, 1436 Sqft, On A 53X150Ft Lot. Boasting With Character. New Hardwood Floors Throughout The Main Living Spaces. Finished Basement With 3Pc Bath,Kitchen And Side Entrance. Well Maintained Fenced Back Yard With Concrete Deck And Storage Shed. Driveway Has Space For 5+ Cars.
Extras
2 Fridges, Stove, Microwave, Rangehood, Washer & Dryer
Property Details
Facts for 106 Alison Avenue, Cambridge
Status
Days on Market: 52
Last Status: Sold
Sold Date: May 11, 2018
Closed Date: Jul 31, 2018
Expiry Date: Jul 31, 2018
Sold Price: $460,000
Unavailable Date: May 11, 2018
Input Date: Mar 20, 2018
Property
Status: Sale
Property Type: Detached
Style: Bungalow
Area: Cambridge
Availability Date: July 2018
Inside
Bedrooms: 4
Bathrooms: 3
Kitchens: 1
Kitchens Plus: 1
Rooms: 7
Den/Family Room: Yes
Air Conditioning: Central Air
Fireplace: Yes
Washrooms: 3
Building
Basement: Apartment
Basement 2: Sep Entrance
Heat Type: Forced Air
Heat Source: Gas
Exterior: Brick
Water Supply: Municipal
Special Designation: Unknown
Parking
Driveway: Private
Garage Spaces: 1
Garage Type: None
Covered Parking Spaces: 4
Total Parking Spaces: 4
Fees
Tax Year: 2017
Tax Legal Description: Lt 166 Pl 1066 Cambridge; St 217505;
Taxes: $3,227
Land
Cross Street: Clyderd / Franklin B
Municipality District: Cambridge
Fronting On: East
Pool: None
Sewer: Sewers
Lot Depth: 150 Feet
Lot Frontage: 53 Feet
Additional Media
- Virtual Tour: http://media.vastvue.ca/u/vvm201842/
Rooms
Room details for 106 Alison Avenue, Cambridge
| Type | Dimensions | Description |
|---|---|---|
| Kitchen Ground | 1.83 x 3.73 | Hardwood Floor |
| Family Ground | 5.69 x 4.14 | Hardwood Floor |
| Living Ground | 4.32 x 4.47 | Heated Floor |
| Master Ground | 3.73 x 2.51 | Hardwood Floor |
| 2nd Br Ground | 3.15 x 2.92 | Hardwood Floor |
| 3rd Br Ground | 2.44 x 2.73 | Hardwood Floor |
| 4th Br Ground | 2.74 x 2.54 | Hardwood Floor |
| XXXXXXXX | XXX XX, XXXX |
XXXX XXX XXXX |
$XXX,XXX |
| XXX XX, XXXX |
XXXXXX XXX XXXX |
$XXX,XXX |
| XXXXXXXX XXXX | XXX XX, XXXX | $460,000 XXX XXXX |
| XXXXXXXX XXXXXX | XXX XX, XXXX | $469,000 XXX XXXX |

St Peter Catholic Elementary School
Elementary: CatholicCentral Public School
Elementary: PublicManchester Public School
Elementary: PublicSt Anne Catholic Elementary School
Elementary: CatholicChalmers Street Public School
Elementary: PublicStewart Avenue Public School
Elementary: PublicSouthwood Secondary School
Secondary: PublicGlenview Park Secondary School
Secondary: PublicGalt Collegiate and Vocational Institute
Secondary: PublicMonsignor Doyle Catholic Secondary School
Secondary: CatholicJacob Hespeler Secondary School
Secondary: PublicSt Benedict Catholic Secondary School
Secondary: Catholic

