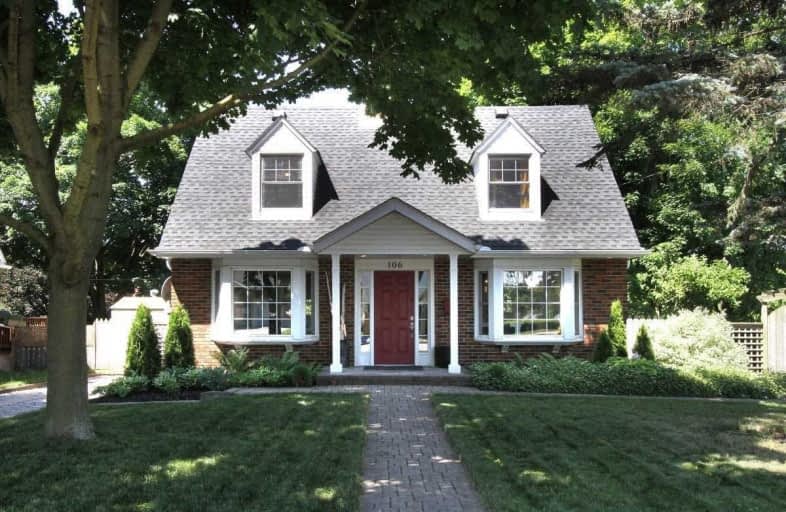
Preston Public School
Elementary: Public
0.64 km
ÉÉC Saint-Noël-Chabanel-Cambridge
Elementary: Catholic
1.27 km
Grand View Public School
Elementary: Public
1.30 km
St Michael Catholic Elementary School
Elementary: Catholic
1.17 km
Coronation Public School
Elementary: Public
0.95 km
William G Davis Public School
Elementary: Public
1.20 km
ÉSC Père-René-de-Galinée
Secondary: Catholic
3.14 km
Southwood Secondary School
Secondary: Public
6.11 km
Galt Collegiate and Vocational Institute
Secondary: Public
4.86 km
Preston High School
Secondary: Public
1.55 km
Jacob Hespeler Secondary School
Secondary: Public
3.52 km
St Benedict Catholic Secondary School
Secondary: Catholic
4.56 km





