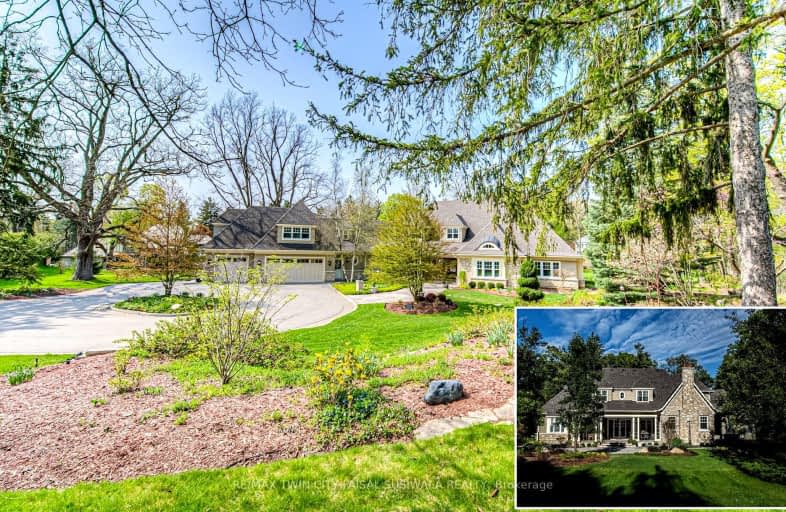Somewhat Walkable
- Some errands can be accomplished on foot.
51
/100
Some Transit
- Most errands require a car.
46
/100
Bikeable
- Some errands can be accomplished on bike.
65
/100

St Gregory Catholic Elementary School
Elementary: Catholic
1.61 km
Blair Road Public School
Elementary: Public
0.99 km
St Andrew's Public School
Elementary: Public
1.51 km
Manchester Public School
Elementary: Public
1.11 km
St Augustine Catholic Elementary School
Elementary: Catholic
1.12 km
Highland Public School
Elementary: Public
0.81 km
Southwood Secondary School
Secondary: Public
1.91 km
Glenview Park Secondary School
Secondary: Public
2.40 km
Galt Collegiate and Vocational Institute
Secondary: Public
0.66 km
Monsignor Doyle Catholic Secondary School
Secondary: Catholic
3.34 km
Preston High School
Secondary: Public
4.53 km
St Benedict Catholic Secondary School
Secondary: Catholic
3.59 km
-
Northview Heights Lookout Park
36 Acorn Way, Cambridge ON 2.62km -
Playfit Kids Club
366 Hespeler Rd, Cambridge ON N1R 6J6 3.04km -
Riverside Park
147 King St W (Eagle St. S.), Cambridge ON N3H 1B5 5.34km
-
RBC Royal Bank
73 Main St (Ainslie Street), Cambridge ON N1R 1V9 1.02km -
BMO Bank of Montreal
142 Dundas St N, Cambridge ON N1R 5P1 2.23km -
BMO Bank of Montreal
800 Franklin Blvd, Cambridge ON N1R 7Z1 2.6km


