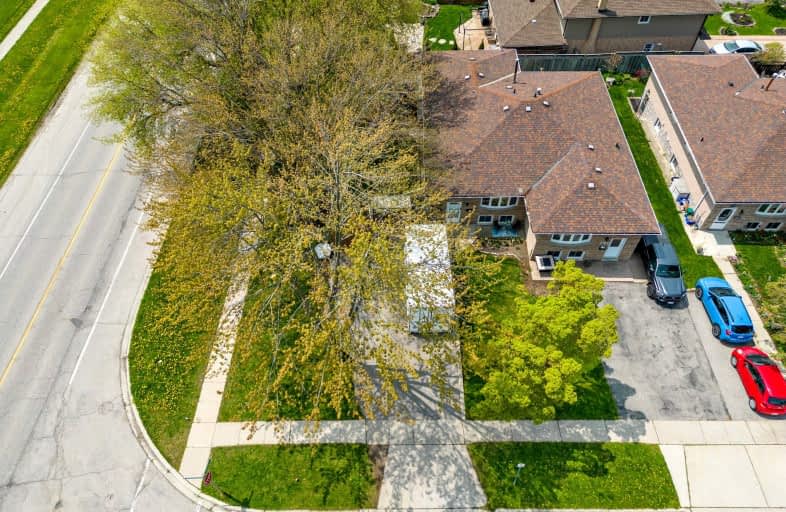Car-Dependent
- Almost all errands require a car.
19
/100
Some Transit
- Most errands require a car.
28
/100
Bikeable
- Some errands can be accomplished on bike.
55
/100

St Francis Catholic Elementary School
Elementary: Catholic
0.80 km
Central Public School
Elementary: Public
1.96 km
St Vincent de Paul Catholic Elementary School
Elementary: Catholic
0.82 km
Chalmers Street Public School
Elementary: Public
1.14 km
Stewart Avenue Public School
Elementary: Public
0.85 km
Holy Spirit Catholic Elementary School
Elementary: Catholic
1.10 km
W Ross Macdonald Provincial Secondary School
Secondary: Provincial
8.66 km
Southwood Secondary School
Secondary: Public
3.27 km
Glenview Park Secondary School
Secondary: Public
0.88 km
Galt Collegiate and Vocational Institute
Secondary: Public
3.44 km
Monsignor Doyle Catholic Secondary School
Secondary: Catholic
0.11 km
St Benedict Catholic Secondary School
Secondary: Catholic
5.62 km
-
Paul Peters Park
Waterloo ON 1.89km -
River Bluffs Park
211 George St N, Cambridge ON 3.3km -
Witmer Park
Cambridge ON 7.31km
-
Scotiabank
115 Christopher Dr, Cambridge ON N1R 4S1 0.62km -
TD Bank Financial Group
800 Franklin Blvd, Cambridge ON N1R 7Z1 1.79km -
BMO Bank of Montreal
142 Dundas St N, Cambridge ON N1R 5P1 2.02km














