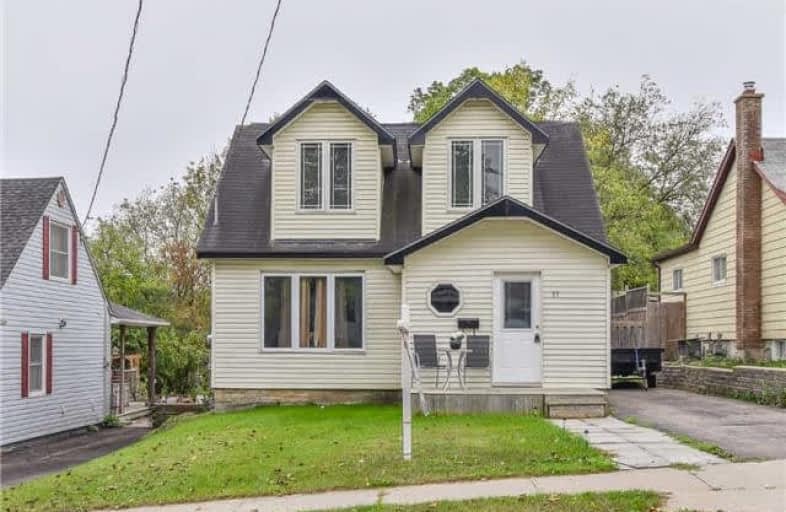Sold on Oct 23, 2017
Note: Property is not currently for sale or for rent.

-
Type: Detached
-
Style: 1 1/2 Storey
-
Lot Size: 40 x 117
-
Age: 51-99 years
-
Taxes: $2,280 per year
-
Days on Site: 10 Days
-
Added: Dec 19, 2024 (1 week on market)
-
Updated:
-
Last Checked: 2 months ago
-
MLS®#: X11195622
-
Listed By: Re/max real estate centre inc brokerage
11 Second Ave is a fantastic three-bedroom home with plenty of upgrades in a great neighbourhood! Upon entering you'll notice the renovated kitchen featuring new stainless-steel appliances, striking dark cabinetry, and plenty of cupboard/counter space. The kitchen is open to the family room featuring large windows. Along the back of the home there is a large living/dining room with sliding glass doors and two large windows allowing an abundance of natural light to shine throughout the home. Large main floor bedroom with a massive window and a renovated 4-piece bathroom with a large vanity and beautiful skylight complete the main level. Upstairs you'll find two large bedrooms with high ceilings, and large windows. Huge fully fenced backyard featuring a large deck and hot tub overlooking the undeveloped land behind. The perfect place to relax with family & friends. Large detached garage with hydro. This home is loaded with upgrades including the kitchen, insulation, wiring, bathroom, appliances, and new flooring. The roof & windows were done in 2009. Situated in the mature West Galt neighbourhood. Hancock Park is at the end of the street. Minutes from all amenities!
Property Details
Facts for 11 SECOND Avenue, Cambridge
Status
Days on Market: 10
Last Status: Sold
Sold Date: Oct 23, 2017
Closed Date: Dec 15, 2017
Expiry Date: Jan 13, 2018
Sold Price: $330,000
Unavailable Date: Oct 23, 2017
Input Date: Oct 13, 2017
Prior LSC: Sold
Property
Status: Sale
Property Type: Detached
Style: 1 1/2 Storey
Age: 51-99
Area: Cambridge
Availability Date: 60-89Days
Assessment Amount: $187,250
Assessment Year: 2017
Inside
Bedrooms: 3
Bathrooms: 1
Kitchens: 1
Rooms: 7
Air Conditioning: None
Fireplace: No
Washrooms: 1
Building
Basement: Full
Basement 2: Unfinished
Heat Type: Radiant
Heat Source: Gas
Exterior: Vinyl Siding
Elevator: N
Green Verification Status: N
Water Supply: Municipal
Special Designation: Unknown
Parking
Driveway: Other
Garage Spaces: 1
Garage Type: Detached
Covered Parking Spaces: 4
Total Parking Spaces: 5
Fees
Tax Year: 2017
Tax Legal Description: LT 22 PL 665 CAMBRIDGE; CAMBRIDGE
Taxes: $2,280
Land
Cross Street: GLENMORRIS STREET
Municipality District: Cambridge
Pool: None
Sewer: Sewers
Lot Depth: 117
Lot Frontage: 40
Acres: < .50
Zoning: RES
Rooms
Room details for 11 SECOND Avenue, Cambridge
| Type | Dimensions | Description |
|---|---|---|
| Br 2nd | 2.99 x 5.30 | |
| Br 2nd | 3.17 x 5.30 | |
| Living Main | 2.94 x 7.13 | |
| Bathroom Main | - | |
| Kitchen Main | 2.48 x 3.63 | |
| Family Main | 3.42 x 3.63 | |
| Br Main | 2.97 x 3.40 |
| XXXXXXXX | XXX XX, XXXX |
XXXX XXX XXXX |
$XXX,XXX |
| XXX XX, XXXX |
XXXXXX XXX XXXX |
$XXX,XXX | |
| XXXXXXXX | XXX XX, XXXX |
XXXX XXX XXXX |
$XXX,XXX |
| XXX XX, XXXX |
XXXXXX XXX XXXX |
$XXX,XXX |
| XXXXXXXX XXXX | XXX XX, XXXX | $330,000 XXX XXXX |
| XXXXXXXX XXXXXX | XXX XX, XXXX | $339,900 XXX XXXX |
| XXXXXXXX XXXX | XXX XX, XXXX | $330,000 XXX XXXX |
| XXXXXXXX XXXXXX | XXX XX, XXXX | $339,900 XXX XXXX |

St Francis Catholic Elementary School
Elementary: CatholicSt Gregory Catholic Elementary School
Elementary: CatholicCentral Public School
Elementary: PublicSt Andrew's Public School
Elementary: PublicHighland Public School
Elementary: PublicTait Street Public School
Elementary: PublicSouthwood Secondary School
Secondary: PublicGlenview Park Secondary School
Secondary: PublicGalt Collegiate and Vocational Institute
Secondary: PublicMonsignor Doyle Catholic Secondary School
Secondary: CatholicPreston High School
Secondary: PublicSt Benedict Catholic Secondary School
Secondary: Catholic