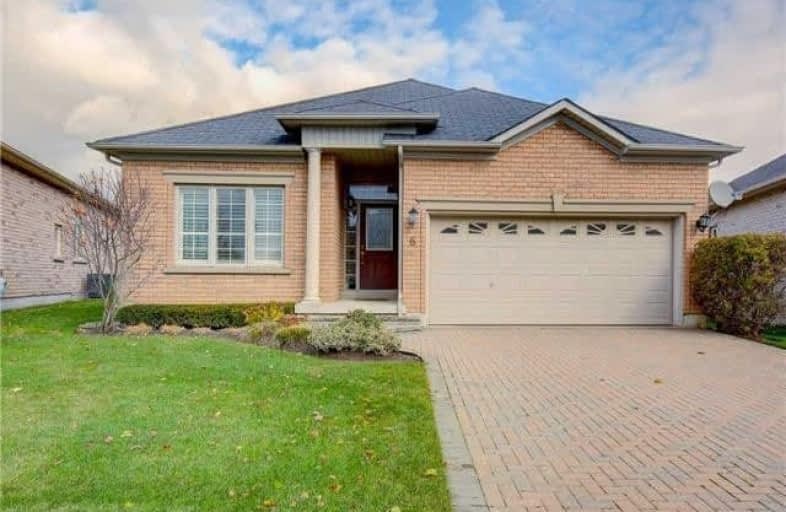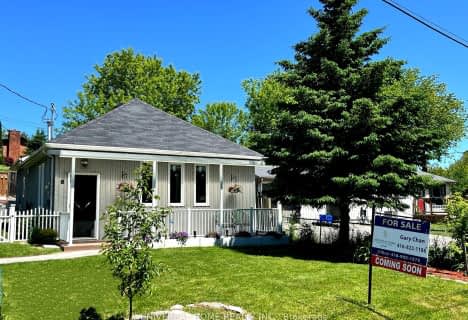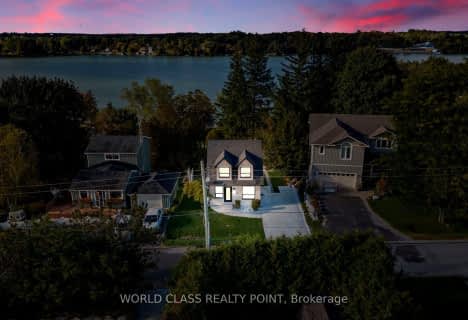Sold on Jan 09, 2019
Note: Property is not currently for sale or for rent.

-
Type: Detached
-
Style: Bungalow
-
Size: 1500 sqft
-
Lot Size: 45 x 115 Feet
-
Age: 6-15 years
-
Taxes: $4,457 per year
-
Days on Site: 4 Days
-
Added: Jan 06, 2019 (4 days on market)
-
Updated:
-
Last Checked: 2 months ago
-
MLS®#: N4330133
-
Listed By: Century 21 leading edge vip realty inc., brokerage
Enjoy The Adult Lifestyle Community Of The Ballantrae Golf And Country Club. Beautifully Maintained 'Innisbrook' Model (Appx 1700Sqft). Lovely Open Concept. High Ceilings. California Shutters And Hunter Douglas Window Coverings. Hardwood Floors. Gas Fireplace. Ensuites Bedrooms With Walk-In Showers Tub. Finished Basement, Oversized Backyard With Mature Vegetation! Rec Centre W/Many Privileges, Golf, Tennis, Fitness, Swimming Pool!
Extras
All Appliances, Train Furnace, Washer, Dryer, Window Coverings/Treatment, Light Fixtures, Garage Door Opener And Remote, Water Softener, Dehumidifier, Hot Water Tank (Rental), Gas Fireplace, Two Car Garage W/ Access To House.!!!
Property Details
Facts for 6 Lamb's Run, Whitchurch Stouffville
Status
Days on Market: 4
Last Status: Sold
Sold Date: Jan 09, 2019
Closed Date: May 27, 2019
Expiry Date: Jun 30, 2019
Sold Price: $750,000
Unavailable Date: Jan 09, 2019
Input Date: Jan 06, 2019
Property
Status: Sale
Property Type: Detached
Style: Bungalow
Size (sq ft): 1500
Age: 6-15
Area: Whitchurch Stouffville
Community: Ballantrae
Availability Date: Tba/60 Days
Inside
Bedrooms: 2
Bedrooms Plus: 1
Bathrooms: 3
Kitchens: 1
Rooms: 7
Den/Family Room: Yes
Air Conditioning: Central Air
Fireplace: Yes
Laundry Level: Main
Washrooms: 3
Building
Basement: Finished
Heat Type: Forced Air
Heat Source: Gas
Exterior: Brick
Elevator: N
Water Supply: Municipal
Special Designation: Unknown
Parking
Driveway: Pvt Double
Garage Spaces: 2
Garage Type: Attached
Covered Parking Spaces: 4
Fees
Tax Year: 2018
Tax Legal Description: Condo Plan 1066 Level 1 Unit 62
Taxes: $4,457
Highlights
Feature: Golf
Feature: Park
Land
Cross Street: Highway 48/ Aurora R
Municipality District: Whitchurch-Stouffville
Fronting On: East
Pool: None
Sewer: Sewers
Lot Depth: 115 Feet
Lot Frontage: 45 Feet
Rooms
Room details for 6 Lamb's Run, Whitchurch Stouffville
| Type | Dimensions | Description |
|---|---|---|
| Living Main | 4.38 x 5.48 | Hardwood Floor, Gas Fireplace, Pot Lights |
| Dining Main | 3.14 x 3.67 | Hardwood Floor, Window, Combined W/Living |
| Kitchen Main | 2.88 x 5.58 | O/Looks Garden, Pot Lights, Walk-Out |
| Breakfast Main | 2.89 x 5.58 | Combined W/Kitchen, O/Looks Garden, Large Window |
| Master Main | 3.95 x 4.27 | Ensuite Bath, W/I Closet, Large Window |
| 2nd Br Main | 3.38 x 3.48 | Ensuite Bath, California Shutter, Large Window |
| Den Main | 3.38 x 3.36 | Hardwood Floor, California Shutter, Large Window |
| Laundry Main | - | Access To Garage, Window, Laundry Sink |
| XXXXXXXX | XXX XX, XXXX |
XXXX XXX XXXX |
$XXX,XXX |
| XXX XX, XXXX |
XXXXXX XXX XXXX |
$XXX,XXX | |
| XXXXXXXX | XXX XX, XXXX |
XXXXXXX XXX XXXX |
|
| XXX XX, XXXX |
XXXXXX XXX XXXX |
$XXX,XXX | |
| XXXXXXXX | XXX XX, XXXX |
XXXXXXXX XXX XXXX |
|
| XXX XX, XXXX |
XXXXXX XXX XXXX |
$XXX,XXX | |
| XXXXXXXX | XXX XX, XXXX |
XXXXXXX XXX XXXX |
|
| XXX XX, XXXX |
XXXXXX XXX XXXX |
$XXX,XXX | |
| XXXXXXXX | XXX XX, XXXX |
XXXXXXX XXX XXXX |
|
| XXX XX, XXXX |
XXXXXX XXX XXXX |
$XXX,XXX | |
| XXXXXXXX | XXX XX, XXXX |
XXXXXXX XXX XXXX |
|
| XXX XX, XXXX |
XXXXXX XXX XXXX |
$XXX,XXX |
| XXXXXXXX XXXX | XXX XX, XXXX | $750,000 XXX XXXX |
| XXXXXXXX XXXXXX | XXX XX, XXXX | $759,800 XXX XXXX |
| XXXXXXXX XXXXXXX | XXX XX, XXXX | XXX XXXX |
| XXXXXXXX XXXXXX | XXX XX, XXXX | $809,800 XXX XXXX |
| XXXXXXXX XXXXXXXX | XXX XX, XXXX | XXX XXXX |
| XXXXXXXX XXXXXX | XXX XX, XXXX | $839,800 XXX XXXX |
| XXXXXXXX XXXXXXX | XXX XX, XXXX | XXX XXXX |
| XXXXXXXX XXXXXX | XXX XX, XXXX | $899,900 XXX XXXX |
| XXXXXXXX XXXXXXX | XXX XX, XXXX | XXX XXXX |
| XXXXXXXX XXXXXX | XXX XX, XXXX | $899,000 XXX XXXX |
| XXXXXXXX XXXXXXX | XXX XX, XXXX | XXX XXXX |
| XXXXXXXX XXXXXX | XXX XX, XXXX | $928,000 XXX XXXX |

Ballantrae Public School
Elementary: PublicMount Albert Public School
Elementary: PublicSt Mark Catholic Elementary School
Elementary: CatholicSt Brigid Catholic Elementary School
Elementary: CatholicHarry Bowes Public School
Elementary: PublicGlad Park Public School
Elementary: PublicÉSC Pape-François
Secondary: CatholicSacred Heart Catholic High School
Secondary: CatholicStouffville District Secondary School
Secondary: PublicHuron Heights Secondary School
Secondary: PublicNewmarket High School
Secondary: PublicBur Oak Secondary School
Secondary: Public- — bath
- — bed
- — sqft
6 Maple Grove Street, Whitchurch Stouffville, Ontario • L4A 7X3 • Rural Whitchurch-Stouffville
- 2 bath
- 2 bed
- 1100 sqft
28 Windsor Drive, Whitchurch Stouffville, Ontario • L4A 4M7 • Stouffville
- 1 bath
- 2 bed
22 Windsor Drive, Whitchurch Stouffville, Ontario • L4A 7X3 • Rural Whitchurch-Stouffville





