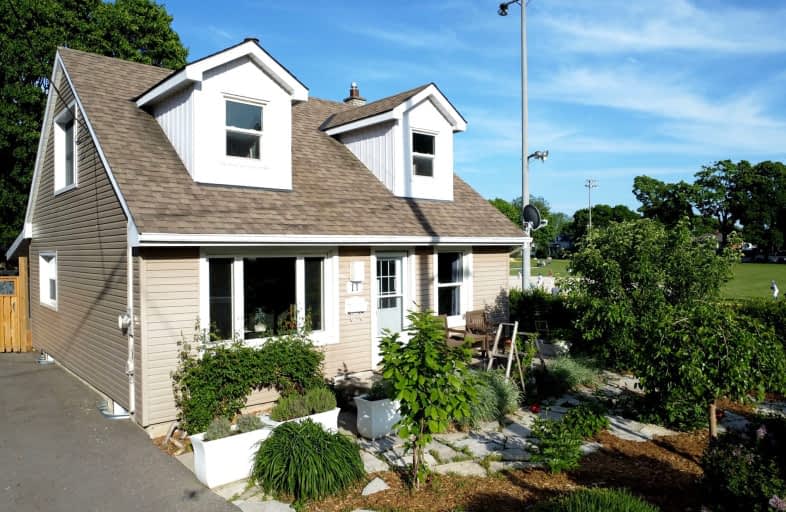Very Walkable
- Most errands can be accomplished on foot.
76
/100
Good Transit
- Some errands can be accomplished by public transportation.
53
/100
Bikeable
- Some errands can be accomplished on bike.
62
/100

St Francis Catholic Elementary School
Elementary: Catholic
0.59 km
Central Public School
Elementary: Public
0.60 km
St Andrew's Public School
Elementary: Public
1.20 km
St Anne Catholic Elementary School
Elementary: Catholic
1.58 km
Chalmers Street Public School
Elementary: Public
0.80 km
Stewart Avenue Public School
Elementary: Public
0.52 km
Southwood Secondary School
Secondary: Public
2.47 km
Glenview Park Secondary School
Secondary: Public
0.67 km
Galt Collegiate and Vocational Institute
Secondary: Public
2.09 km
Monsignor Doyle Catholic Secondary School
Secondary: Catholic
1.46 km
Jacob Hespeler Secondary School
Secondary: Public
7.32 km
St Benedict Catholic Secondary School
Secondary: Catholic
4.46 km
-
Mill Race Park
36 Water St N (At Park Hill Rd), Cambridge ON N1R 3B1 6.31km -
Decaro Park
55 Gatehouse Dr, Cambridge ON 2.4km -
Domm Park
55 Princess St, Cambridge ON 3.48km
-
Scotiabank
270 Dundas St S, Cambridge ON N1R 8A8 1.5km -
President's Choice Financial ATM
137 Water St N, Cambridge ON N1R 3B8 1.56km -
CoinFlip Bitcoin ATM
215 Beverly St, Cambridge ON N1R 3Z9 2.01km














