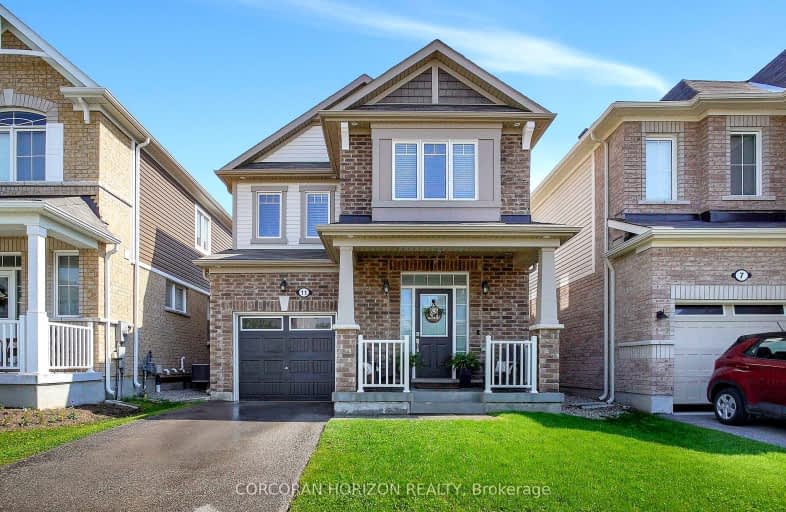Car-Dependent
- Almost all errands require a car.
0
/100
Some Transit
- Most errands require a car.
28
/100
Somewhat Bikeable
- Almost all errands require a car.
18
/100

Centennial (Cambridge) Public School
Elementary: Public
2.00 km
ÉÉC Saint-Noël-Chabanel-Cambridge
Elementary: Catholic
2.73 km
St Gabriel Catholic Elementary School
Elementary: Catholic
2.72 km
Coronation Public School
Elementary: Public
3.19 km
William G Davis Public School
Elementary: Public
3.45 km
Silverheights Public School
Elementary: Public
2.58 km
ÉSC Père-René-de-Galinée
Secondary: Catholic
3.28 km
Southwood Secondary School
Secondary: Public
8.76 km
Galt Collegiate and Vocational Institute
Secondary: Public
6.91 km
Preston High School
Secondary: Public
4.60 km
Jacob Hespeler Secondary School
Secondary: Public
2.33 km
St Benedict Catholic Secondary School
Secondary: Catholic
5.20 km
-
Cambridge Dog Park
750 Maple Grove Rd (Speedsville Road), Cambridge ON 1.58km -
Jacobs Landing
Cambridge ON 2.52km -
Riverside Park
147 King St W (Eagle St. S.), Cambridge ON N3H 1B5 3.78km
-
TD Bank Financial Group
Hespler Rd, Cambridge ON 3.22km -
CIBC
395 Hespeler Rd (at Cambridge Mall), Cambridge ON N1R 6J1 4.15km -
CoinFlip Bitcoin ATM
4396 King St E, Kitchener ON N2P 2G4 4.88km














