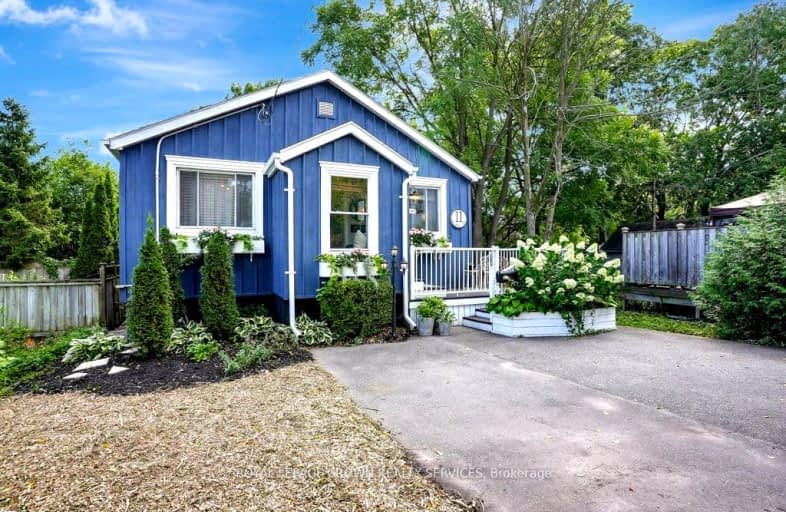Very Walkable
- Most errands can be accomplished on foot.
77
/100
Good Transit
- Some errands can be accomplished by public transportation.
51
/100
Bikeable
- Some errands can be accomplished on bike.
64
/100

St Francis Catholic Elementary School
Elementary: Catholic
1.17 km
St Gregory Catholic Elementary School
Elementary: Catholic
0.75 km
Central Public School
Elementary: Public
1.07 km
St Andrew's Public School
Elementary: Public
0.24 km
Highland Public School
Elementary: Public
1.09 km
Tait Street Public School
Elementary: Public
1.32 km
Southwood Secondary School
Secondary: Public
1.51 km
Glenview Park Secondary School
Secondary: Public
1.01 km
Galt Collegiate and Vocational Institute
Secondary: Public
2.07 km
Monsignor Doyle Catholic Secondary School
Secondary: Catholic
1.97 km
Preston High School
Secondary: Public
5.94 km
St Benedict Catholic Secondary School
Secondary: Catholic
4.86 km
-
Studiman Park
Waterloo ON 3.92km -
Mill Race Park
36 Water St N (At Park Hill Rd), Cambridge ON N1R 3B1 6.17km -
Riverside Park
147 King St W (Eagle St. S.), Cambridge ON N3H 1B5 6.83km
-
CIBC
11 Main St, Cambridge ON N1R 1V5 0.97km -
President's Choice Financial ATM
137 Water St N, Cambridge ON N1R 3B8 1.64km -
CIBC
75 Dundas St N (Main Street), Cambridge ON N1R 6G5 2.39km














