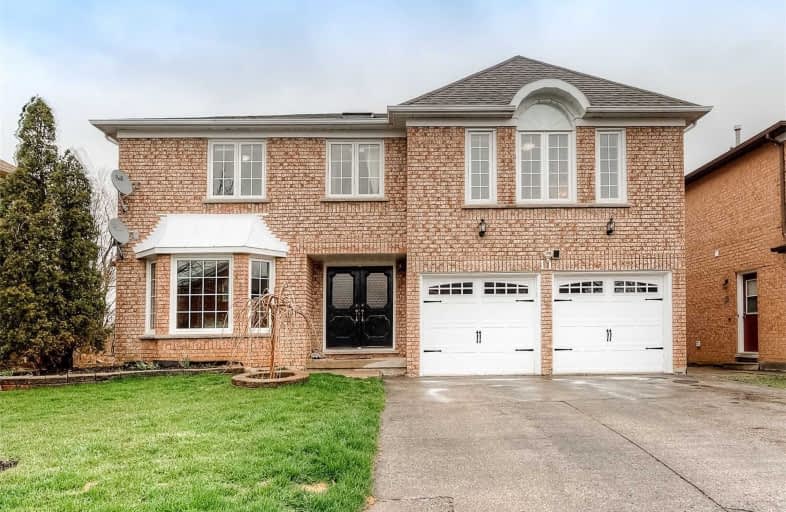Sold on May 14, 2020
Note: Property is not currently for sale or for rent.

-
Type: Detached
-
Style: 2-Storey
-
Size: 3500 sqft
-
Lot Size: 51.87 x 124.81 Feet
-
Age: 16-30 years
-
Taxes: $6,620 per year
-
Days on Site: 30 Days
-
Added: Apr 15, 2020 (4 weeks on market)
-
Updated:
-
Last Checked: 2 months ago
-
MLS®#: X4743189
-
Listed By: Re/max twin city faisal susiwala realty, brokerage
North Galt Home Features Over 3800Sqft And Is Located On A Private Cul De Sac. Front Foyer Leads You To The Formal Living Room W/ A Bright Bay Window, Main Floor Office/Den. Eat-In Kitchen W/ Large Center Island And Walkout To The New Upper Deck Overlooking The Fenced Yard. Formal Dining Room, Family Room W/ Corner Wood-Burning Fireplace (As-Is) & Convenient Main Floor Powder Room & Laundry W/Separate Side Entrance. The Upper Level Boasts A Total Of 5 Bdrms.
Extras
Legal Description Continued**Cambridge*Finished Basement W/ Bedroom #6 And #7, A 4Pc Bathroom, Rec/Game Room Space (2018) W/ Bar And Walkout To The Covered Patio - Perfect For A Future In-Law Suite. Located Minutes To 401.
Property Details
Facts for 11 Osprey Court, Cambridge
Status
Days on Market: 30
Last Status: Sold
Sold Date: May 14, 2020
Closed Date: Jul 31, 2020
Expiry Date: Jun 14, 2020
Sold Price: $940,000
Unavailable Date: May 14, 2020
Input Date: Apr 15, 2020
Prior LSC: Listing with no contract changes
Property
Status: Sale
Property Type: Detached
Style: 2-Storey
Size (sq ft): 3500
Age: 16-30
Area: Cambridge
Availability Date: 90+ Days
Assessment Amount: $645,000
Assessment Year: 2020
Inside
Bedrooms: 5
Bedrooms Plus: 2
Bathrooms: 5
Kitchens: 1
Rooms: 12
Den/Family Room: Yes
Air Conditioning: Central Air
Fireplace: Yes
Central Vacuum: Y
Washrooms: 5
Building
Basement: Fin W/O
Heat Type: Forced Air
Heat Source: Gas
Exterior: Brick
Water Supply: Municipal
Special Designation: Unknown
Parking
Driveway: Pvt Double
Garage Spaces: 2
Garage Type: Attached
Covered Parking Spaces: 4
Total Parking Spaces: 6
Fees
Tax Year: 2019
Tax Legal Description: Lt 92 Pl 1509 Cambridge S/T Right In Ws744304;***
Taxes: $6,620
Highlights
Feature: Cul De Sac
Feature: Fenced Yard
Feature: Park
Feature: Public Transit
Feature: School
Land
Cross Street: Peregrine Cres/Burne
Municipality District: Cambridge
Fronting On: West
Parcel Number: 037960399
Pool: None
Sewer: Sewers
Lot Depth: 124.81 Feet
Lot Frontage: 51.87 Feet
Acres: < .50
Zoning: Res
Additional Media
- Virtual Tour: https://unbranded.youriguide.com/3wtde_11_osprey_ct_cambridge_on
Rooms
Room details for 11 Osprey Court, Cambridge
| Type | Dimensions | Description |
|---|---|---|
| Living Main | 3.56 x 5.38 | Bay Window |
| Kitchen Main | 3.56 x 4.09 | |
| Dining Main | 3.86 x 4.70 | Bay Window |
| Family Main | 3.99 x 6.02 | |
| Master 2nd | 3.99 x 7.85 | |
| 2nd Br 2nd | 3.53 x 4.72 | |
| 3rd Br 2nd | 3.56 x 3.63 | |
| 4th Br 2nd | 3.56 x 5.33 | |
| 5th Br 2nd | 5.21 x 4.32 | |
| Br Bsmt | 3.30 x 4.39 | |
| Br Bsmt | 2.97 x 3.20 | |
| Rec Bsmt | 4.32 x 7.67 |
| XXXXXXXX | XXX XX, XXXX |
XXXX XXX XXXX |
$XXX,XXX |
| XXX XX, XXXX |
XXXXXX XXX XXXX |
$XXX,XXX | |
| XXXXXXXX | XXX XX, XXXX |
XXXX XXX XXXX |
$XXX,XXX |
| XXX XX, XXXX |
XXXXXX XXX XXXX |
$XXX,XXX |
| XXXXXXXX XXXX | XXX XX, XXXX | $940,000 XXX XXXX |
| XXXXXXXX XXXXXX | XXX XX, XXXX | $950,000 XXX XXXX |
| XXXXXXXX XXXX | XXX XX, XXXX | $815,000 XXX XXXX |
| XXXXXXXX XXXXXX | XXX XX, XXXX | $849,000 XXX XXXX |

Christ The King Catholic Elementary School
Elementary: CatholicSt Margaret Catholic Elementary School
Elementary: CatholicSaginaw Public School
Elementary: PublicElgin Street Public School
Elementary: PublicSt. Teresa of Calcutta Catholic Elementary School
Elementary: CatholicClemens Mill Public School
Elementary: PublicSouthwood Secondary School
Secondary: PublicGlenview Park Secondary School
Secondary: PublicGalt Collegiate and Vocational Institute
Secondary: PublicMonsignor Doyle Catholic Secondary School
Secondary: CatholicJacob Hespeler Secondary School
Secondary: PublicSt Benedict Catholic Secondary School
Secondary: Catholic- 5 bath
- 7 bed
16 Beasley Crescent, Cambridge, Ontario • N1T 1J9 • Cambridge
- — bath
- — bed
- — sqft
75 Sekura Crescent, Cambridge, Ontario • N1R 7C9 • Cambridge




