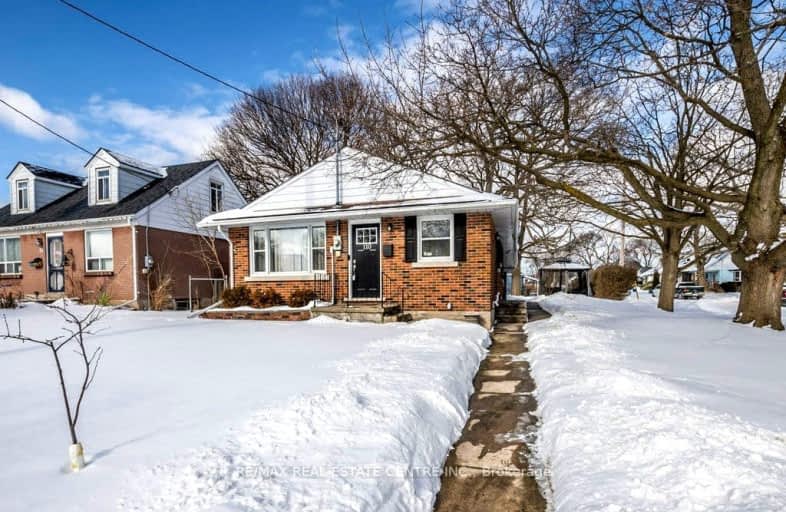
St Francis Catholic Elementary School
Elementary: Catholic
0.34 km
Central Public School
Elementary: Public
0.86 km
St Andrew's Public School
Elementary: Public
1.20 km
St Vincent de Paul Catholic Elementary School
Elementary: Catholic
1.32 km
Chalmers Street Public School
Elementary: Public
0.81 km
Stewart Avenue Public School
Elementary: Public
0.34 km
Southwood Secondary School
Secondary: Public
2.47 km
Glenview Park Secondary School
Secondary: Public
0.40 km
Galt Collegiate and Vocational Institute
Secondary: Public
2.33 km
Monsignor Doyle Catholic Secondary School
Secondary: Catholic
1.23 km
Jacob Hespeler Secondary School
Secondary: Public
7.59 km
St Benedict Catholic Secondary School
Secondary: Catholic
4.72 km
-
Dalton Court
Cambridge ON 1.28km -
Dumfries Conservation Area
Dunbar Rd, Cambridge ON 5.05km -
Basement Gym
Cambridge ON 6.48km
-
CIBC
1125 Main St (at Water St), Cambridge ON N1R 5S7 1.23km -
TD Canada Trust Branch and ATM
200 Franklin Blvd, Cambridge ON N1R 8N8 1.56km -
Scotiabank
800 Franklin Blvd, Cambridge ON N1R 7Z1 3.37km














