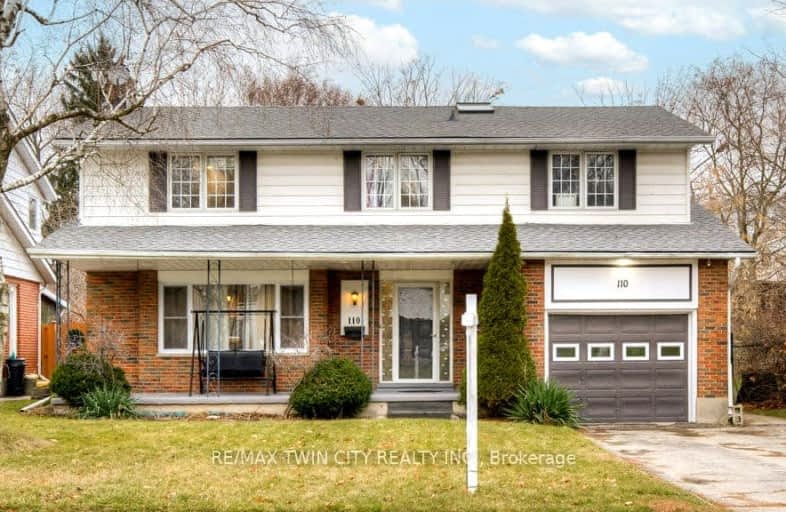Car-Dependent
- Most errands require a car.
Some Transit
- Most errands require a car.
Somewhat Bikeable
- Most errands require a car.

St Francis Catholic Elementary School
Elementary: CatholicSt Gregory Catholic Elementary School
Elementary: CatholicCentral Public School
Elementary: PublicSt Andrew's Public School
Elementary: PublicHighland Public School
Elementary: PublicTait Street Public School
Elementary: PublicSouthwood Secondary School
Secondary: PublicGlenview Park Secondary School
Secondary: PublicGalt Collegiate and Vocational Institute
Secondary: PublicMonsignor Doyle Catholic Secondary School
Secondary: CatholicPreston High School
Secondary: PublicSt Benedict Catholic Secondary School
Secondary: Catholic-
WestSide Bar and Grill
304 Street Andrews Street, Cambridge, ON N1S 1P3 0.18km -
Foundry Tavern
64 Grand Avenue S, Cambridge, ON N1S 2L9 1.68km -
Cafe 13 Main St Grill
13 Main Street, Cambridge, ON N1R 7G9 2.15km
-
Tim Horton's
130 Cedar Street, Cambridge, ON N1S 4T7 0.99km -
Tim Hortons
301 Water St South, Cambridge, ON N1R 5S6 1.46km -
Java Jax
93 Grand Avenue S, Cambridge, ON N1S 2L7 1.6km
-
Fuzion Fitness
505 Hespeler Road, Cambridge, ON N1R 6J2 6.27km -
GoodLife Fitness
600 Hespeler Rd, Cambridge, ON N1R 8H2 6.84km -
LA Fitness
90 Pinebush Rd, Cambridge, ON N1R 8J8 7.49km
-
Grand Pharmacy
304 Saint Andrews Street, Cambridge, ON N1S 1P3 0.18km -
Zehrs
400 Conestoga Boulevard, Cambridge, ON N1R 7L7 5.55km -
Shoppers Drug Mart
950 Franklin Boulevard, Cambridge, ON N1R 8R3 5.85km
-
WestSide Bar and Grill
304 Street Andrews Street, Cambridge, ON N1S 1P3 0.18km -
Titos Pizza
304 St Andrews Street, Cambridge, ON N1S 1P3 0.17km -
Domino's Pizza
190 St Andrews Street, Cambridge, ON N1S 1N5 0.84km
-
Cambridge Centre
355 Hespeler Road, Cambridge, ON N1R 7N8 5.45km -
Smart Centre
22 Pinebush Road, Cambridge, ON N1R 6J5 7.29km -
Giant Tiger
120 Main Street, Cambridge, ON N1R 1V7 2.32km
-
Food Basics
95 Water Street N, Cambridge, ON N1R 3B5 2.52km -
Zehrs
200 Franklin Boulevard, Cambridge, ON N1R 8N8 3.67km -
Farm Boy
350 Hespeler Road, Bldg C, Cambridge, ON N1R 7N7 5.33km
-
Winexpert Kitchener
645 Westmount Road E, Unit 2, Kitchener, ON N2E 3S3 16.4km -
The Beer Store
875 Highland Road W, Kitchener, ON N2N 2Y2 18.58km -
LCBO
115 King Street S, Waterloo, ON N2L 5A3 20.33km
-
Daisy Mart
3-304 Saint Andrews Street, Cambridge, ON N1S 1P3 0.15km -
The Buck
140 Street Andrews Street, Cambridge, ON N1S 1N3 1.11km -
Special Interest Automobiles
75 Water Street S, Cambridge, ON N1R 3C9 1.87km
-
Galaxy Cinemas Cambridge
355 Hespeler Road, Cambridge, ON N1R 8J9 5.72km -
Landmark Cinemas 12 Kitchener
135 Gateway Park Dr, Kitchener, ON N2P 2J9 8.32km -
Cineplex Cinemas Kitchener and VIP
225 Fairway Road S, Kitchener, ON N2C 1X2 12.27km
-
Idea Exchange
12 Water Street S, Cambridge, ON N1R 3C5 2.09km -
Idea Exchange
50 Saginaw Parkway, Cambridge, ON N1T 1W2 6.06km -
Idea Exchange
435 King Street E, Cambridge, ON N3H 3N1 6.58km
-
Cambridge Memorial Hospital
700 Coronation Boulevard, Cambridge, ON N1R 3G2 3.96km -
UC Baby Cambridge
140 Hespeler Rd, Cambridge, ON N1R 3H2 4.09km -
Cambridge Walk in Clinic
525 Saginaw Pkwy, Unit A2, Cambridge, ON N1T 2A6 6.49km
-
Domm Park
55 Princess St, Cambridge ON 3.19km -
Studiman Park
Waterloo ON 4.49km -
Riverside Park
147 King St W (Eagle St. S.), Cambridge ON N3H 1B5 7.02km
-
TD Canada Trust Branch and ATM
130 Cedar St, Cambridge ON N1S 1W4 1.03km -
CIBC
11 Main St, Cambridge ON N1R 1V5 2.12km -
CIBC Banking Centre
400 Main St, Cambridge ON N1R 5S7 3.63km



