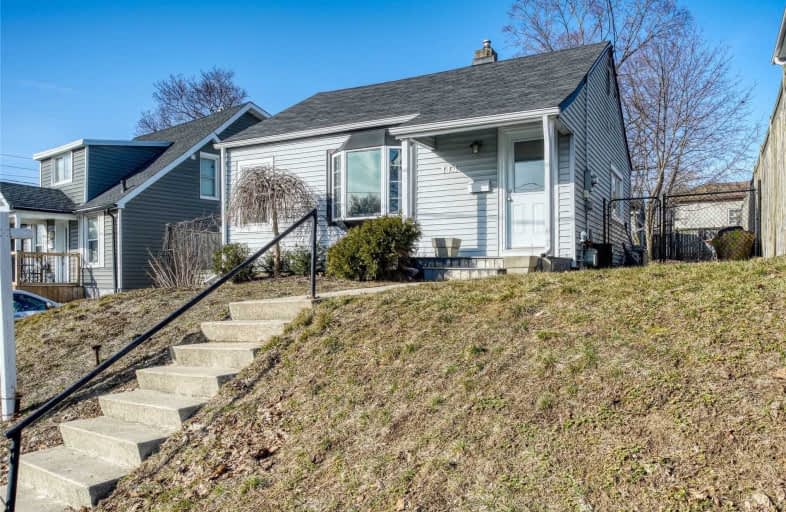
St Francis Catholic Elementary School
Elementary: Catholic
1.42 km
St Gregory Catholic Elementary School
Elementary: Catholic
0.55 km
Central Public School
Elementary: Public
1.53 km
St Andrew's Public School
Elementary: Public
0.40 km
Highland Public School
Elementary: Public
1.24 km
Tait Street Public School
Elementary: Public
0.91 km
Southwood Secondary School
Secondary: Public
1.25 km
Glenview Park Secondary School
Secondary: Public
1.21 km
Galt Collegiate and Vocational Institute
Secondary: Public
2.44 km
Monsignor Doyle Catholic Secondary School
Secondary: Catholic
2.08 km
Preston High School
Secondary: Public
6.04 km
St Benedict Catholic Secondary School
Secondary: Catholic
5.28 km




