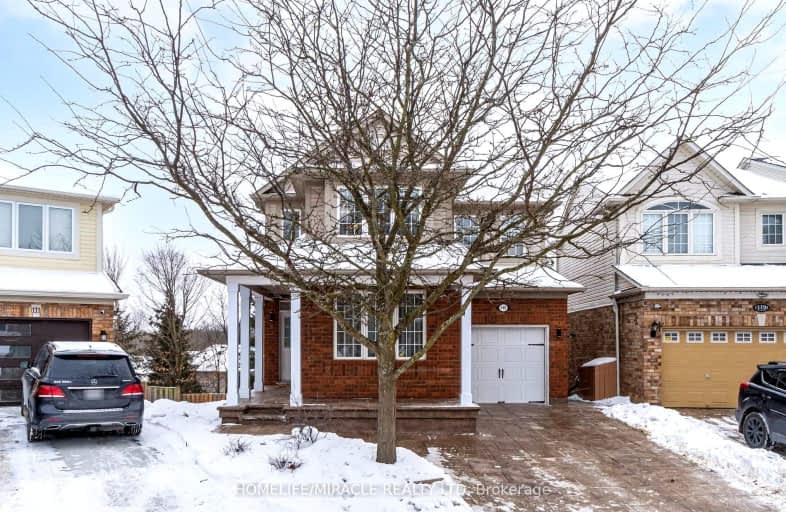Car-Dependent
- Most errands require a car.
Some Transit
- Most errands require a car.
Somewhat Bikeable
- Most errands require a car.

St Margaret Catholic Elementary School
Elementary: CatholicSt Elizabeth Catholic Elementary School
Elementary: CatholicSaginaw Public School
Elementary: PublicWoodland Park Public School
Elementary: PublicSt. Teresa of Calcutta Catholic Elementary School
Elementary: CatholicClemens Mill Public School
Elementary: PublicSouthwood Secondary School
Secondary: PublicGlenview Park Secondary School
Secondary: PublicGalt Collegiate and Vocational Institute
Secondary: PublicMonsignor Doyle Catholic Secondary School
Secondary: CatholicJacob Hespeler Secondary School
Secondary: PublicSt Benedict Catholic Secondary School
Secondary: Catholic-
Duke and Duchess
900 Jamieson Parkway, Cambridge, ON N3C 4N6 2.03km -
St. Louis Bar and Grill
95 Saginaw Parkway, Unit 7, Cambridge, ON N1T 1W2 2.47km -
Gator's Tail
970 Franklin Boulevard, Cambridge, ON N1R 8R3 2.6km
-
Tim Hortons
126 Middlemiss Crescent, Cambridge, ON N1T 1R5 1.24km -
Tim Hortons
845 Saginaw Parkway, C/o Tim Hortons, Cambridge, ON N1T 0E2 1.25km -
Tim Hortons
900 Jamieson Parkway, Cambridge, ON N3C 4N6 2.16km
-
LA Fitness
90 Pinebush Rd, Cambridge, ON N1R 8J8 3.47km -
Fuzion Fitness
505 Hespeler Road, Cambridge, ON N1R 6J2 3.84km -
GoodLife Fitness
600 Hespeler Rd, Cambridge, ON N1R 8H2 4.08km
-
Cambridge Drugs
525 Saginaw Parkway, Suite A3, Cambridge, ON N1T 2A6 1.87km -
Shoppers Drug Mart
950 Franklin Boulevard, Cambridge, ON N1R 8R3 2.55km -
Zehrs
400 Conestoga Boulevard, Cambridge, ON N1R 7L7 3.45km
-
Symposium Cafe Restaurant
500 Can-Amera Pkwy, Cambridge, ON N1T 0A2 0.61km -
Bestville pizza
500 Can-Amera Parkway, Cambridge, ON N1T 2H2 0.6km -
Bestville Kitchen
500 Can-Amera Parkway, Cambridge, ON N1T 2H2 0.62km
-
Cambridge Centre
355 Hespeler Road, Cambridge, ON N1R 7N8 3.93km -
Smart Centre
22 Pinebush Road, Cambridge, ON N1R 6J5 3.89km -
Suzy Shier
70 Pinebush Road, Unit 4, Cambridge, ON N1R 8K5 3.49km
-
Gibson's No Frills
980 Franklin Boulevard, Cambridge, ON N1R 8J3 2.5km -
Food Basics
100 Jamieson Parkway, Cambridge, ON N3C 4B3 2.8km -
Zehrs
400 Conestoga Boulevard, Cambridge, ON N1R 7L7 3.45km
-
LCBO
615 Scottsdale Drive, Guelph, ON N1G 3P4 12.45km -
Winexpert Kitchener
645 Westmount Road E, Unit 2, Kitchener, ON N2E 3S3 18.24km -
The Beer Store
875 Highland Road W, Kitchener, ON N2N 2Y2 20.22km
-
Active Green & Ross Tire and Auto Centre
1270 Franklin Boulevard, Cambridge, ON N1R 8B7 2.54km -
Service 1st
193 Pinebush Road, Cambridge, ON N1R 7H8 2.7km -
esso
100 Jamieson Pkwy, Cambridge, ON N3C 4B3 2.78km
-
Galaxy Cinemas Cambridge
355 Hespeler Road, Cambridge, ON N1R 8J9 3.88km -
Landmark Cinemas 12 Kitchener
135 Gateway Park Dr, Kitchener, ON N2P 2J9 8.85km -
Pergola Commons Cinema
85 Clair Road E, Guelph, ON N1L 0J7 13.06km
-
Idea Exchange
50 Saginaw Parkway, Cambridge, ON N1T 1W2 2.31km -
Idea Exchange
Hespeler, 5 Tannery Street E, Cambridge, ON N3C 2C1 3.77km -
Idea Exchange
12 Water Street S, Cambridge, ON N1R 3C5 6.07km
-
Cambridge Memorial Hospital
700 Coronation Boulevard, Cambridge, ON N1R 3G2 5.05km -
Cambridge Walk in Clinic
525 Saginaw Pkwy, Unit A2, Cambridge, ON N1T 2A6 1.8km -
Cambridge COVID Vaccination Site
66 Pinebush Rd, Cambridge, ON N1R 8K5 3.67km
-
Witmer Park
Cambridge ON 0.2km -
Jacobs Landing
Cambridge ON 4.03km -
Gordon Chaplin Park
Cambridge ON 4.4km
-
RBC Royal Bank
100 Jamieson Pky (Franklin Blvd.), Cambridge ON N3C 4B3 2.85km -
CIBC
395 Hespeler Rd (at Cambridge Mall), Cambridge ON N1R 6J1 3.86km -
TD Canada Trust Branch and ATM
180 Holiday Inn Dr, Cambridge ON N3C 1Z4 3.78km














