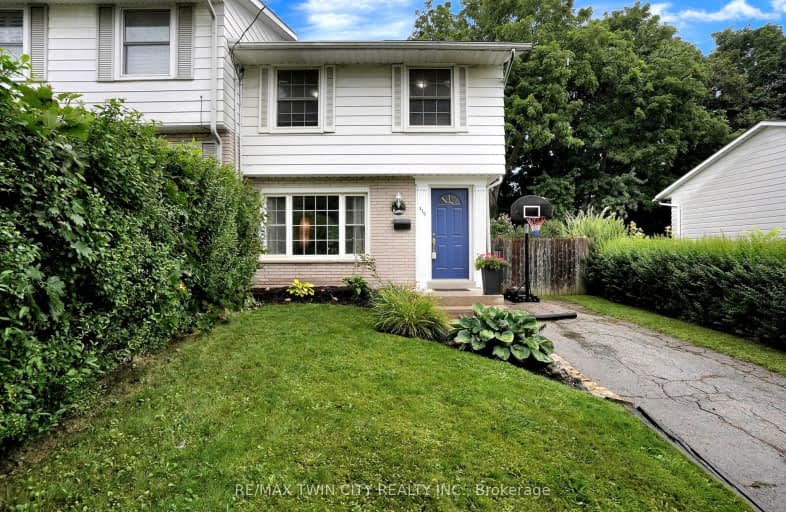Very Walkable
- Most errands can be accomplished on foot.
79
/100
Some Transit
- Most errands require a car.
43
/100
Somewhat Bikeable
- Most errands require a car.
43
/100

St Gregory Catholic Elementary School
Elementary: Catholic
0.52 km
Blair Road Public School
Elementary: Public
2.02 km
St Andrew's Public School
Elementary: Public
0.83 km
St Augustine Catholic Elementary School
Elementary: Catholic
1.79 km
Highland Public School
Elementary: Public
0.43 km
Tait Street Public School
Elementary: Public
1.78 km
Southwood Secondary School
Secondary: Public
0.72 km
Glenview Park Secondary School
Secondary: Public
2.07 km
Galt Collegiate and Vocational Institute
Secondary: Public
1.88 km
Monsignor Doyle Catholic Secondary School
Secondary: Catholic
3.02 km
Preston High School
Secondary: Public
5.00 km
St Benedict Catholic Secondary School
Secondary: Catholic
4.82 km
-
Mill Race Park
36 Water St N (At Park Hill Rd), Cambridge ON N1R 3B1 5.51km -
Riverside Park
147 King St W (Eagle St. S.), Cambridge ON N3H 1B5 5.93km -
Winston Blvd Woodlot
374 Winston Blvd, Cambridge ON N3C 3C5 7.83km
-
Scotiabank
72 Main St (Ainslie), Cambridge ON N1R 1V7 1.46km -
President's Choice Financial Pavilion and ATM
200 Franklin Blvd, Cambridge ON N1R 8N8 3.32km -
Your Neighbourhood Credit Union
385 Hespeler Rd, Cambridge ON N1R 6J1 4.39km






