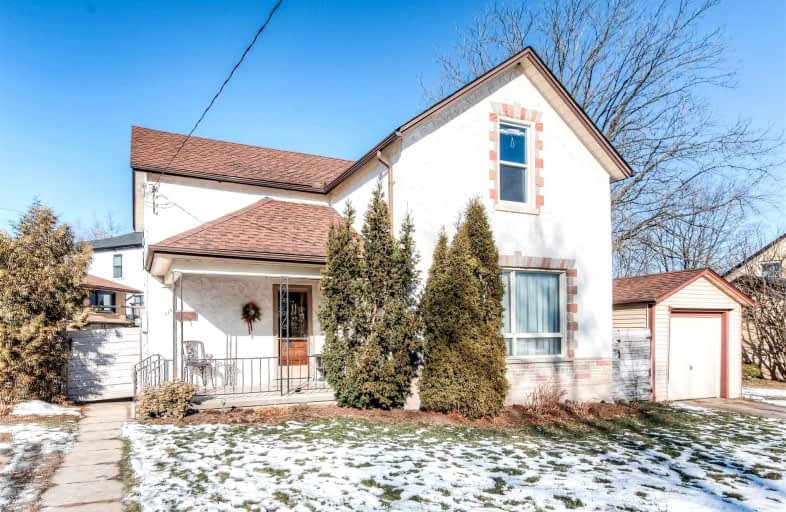
St Francis Catholic Elementary School
Elementary: Catholic
1.67 km
St Gregory Catholic Elementary School
Elementary: Catholic
0.26 km
Central Public School
Elementary: Public
1.42 km
St Andrew's Public School
Elementary: Public
0.26 km
Highland Public School
Elementary: Public
0.78 km
Tait Street Public School
Elementary: Public
1.31 km
Southwood Secondary School
Secondary: Public
1.01 km
Glenview Park Secondary School
Secondary: Public
1.50 km
Galt Collegiate and Vocational Institute
Secondary: Public
2.07 km
Monsignor Doyle Catholic Secondary School
Secondary: Catholic
2.43 km
Preston High School
Secondary: Public
5.58 km
St Benedict Catholic Secondary School
Secondary: Catholic
4.97 km






