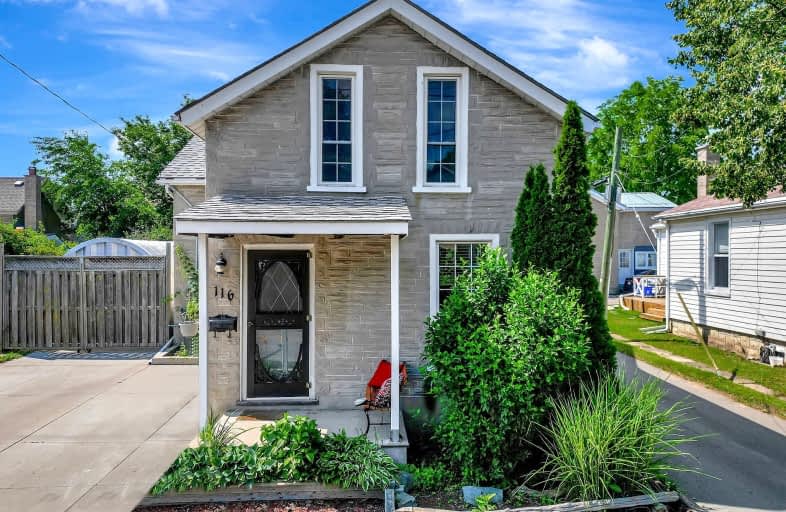Very Walkable
- Most errands can be accomplished on foot.
71
/100
Good Transit
- Some errands can be accomplished by public transportation.
50
/100
Very Bikeable
- Most errands can be accomplished on bike.
74
/100

St Peter Catholic Elementary School
Elementary: Catholic
1.51 km
Central Public School
Elementary: Public
0.79 km
St Andrew's Public School
Elementary: Public
1.75 km
Manchester Public School
Elementary: Public
0.78 km
St Anne Catholic Elementary School
Elementary: Catholic
0.90 km
Avenue Road Public School
Elementary: Public
1.70 km
Southwood Secondary School
Secondary: Public
2.67 km
Glenview Park Secondary School
Secondary: Public
2.03 km
Galt Collegiate and Vocational Institute
Secondary: Public
0.83 km
Monsignor Doyle Catholic Secondary School
Secondary: Catholic
2.81 km
Jacob Hespeler Secondary School
Secondary: Public
5.96 km
St Benedict Catholic Secondary School
Secondary: Catholic
3.18 km
-
Mill Race Park
36 Water St N (At Park Hill Rd), Cambridge ON N1R 3B1 4.97km -
Gail Street Park
Waterloo ON 1.85km -
Domm Park
55 Princess St, Cambridge ON 2.6km
-
Meridian Credit Union ATM
125 Dundas St N, Cambridge ON N1R 5N6 1.35km -
Scotiabank
95 Saginaw Pky (Franklin Blvd), Cambridge ON N1T 1W2 3.05km -
Continental Currency Exchange
355 Hespeler Rd (Cambridge Centre), Cambridge ON N1R 6B3 3.25km














