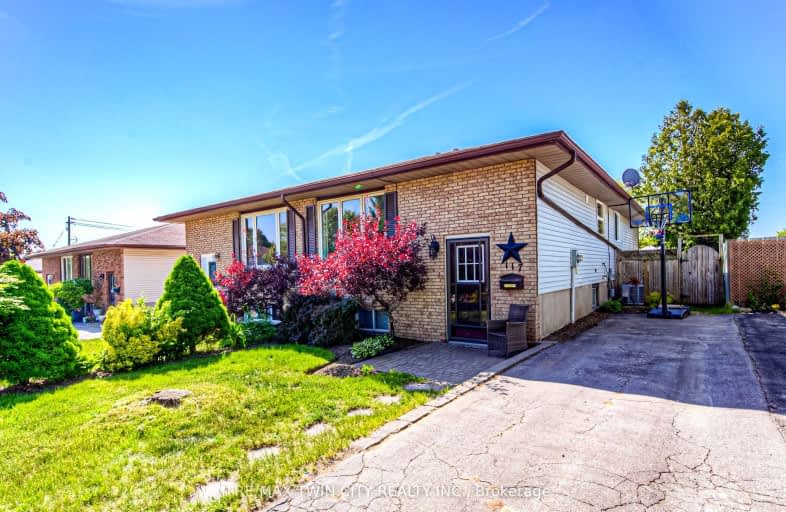Car-Dependent
- Almost all errands require a car.
13
/100
Some Transit
- Most errands require a car.
36
/100
Somewhat Bikeable
- Most errands require a car.
33
/100

Centennial (Cambridge) Public School
Elementary: Public
1.58 km
Hillcrest Public School
Elementary: Public
1.73 km
St Gabriel Catholic Elementary School
Elementary: Catholic
0.89 km
Our Lady of Fatima Catholic Elementary School
Elementary: Catholic
1.91 km
Hespeler Public School
Elementary: Public
2.28 km
Silverheights Public School
Elementary: Public
0.76 km
ÉSC Père-René-de-Galinée
Secondary: Catholic
5.03 km
Southwood Secondary School
Secondary: Public
9.77 km
Galt Collegiate and Vocational Institute
Secondary: Public
7.60 km
Preston High School
Secondary: Public
6.20 km
Jacob Hespeler Secondary School
Secondary: Public
2.20 km
St Benedict Catholic Secondary School
Secondary: Catholic
5.27 km
-
Little Riverside Park
Waterloo ON 1.27km -
Cambridge Dog Park
750 Maple Grove Rd (Speedsville Road), Cambridge ON 3.32km -
Witmer Park
Cambridge ON 4.82km
-
TD Canada Trust Branch and ATM
425 Hespeler Rd, Cambridge ON N1R 6J2 4.56km -
CIBC
395 Hespeler Rd (at Cambridge Mall), Cambridge ON N1R 6J1 4.81km -
TD Canada Trust ATM
960 Franklin Blvd, Cambridge ON N1R 8R3 5.28km





