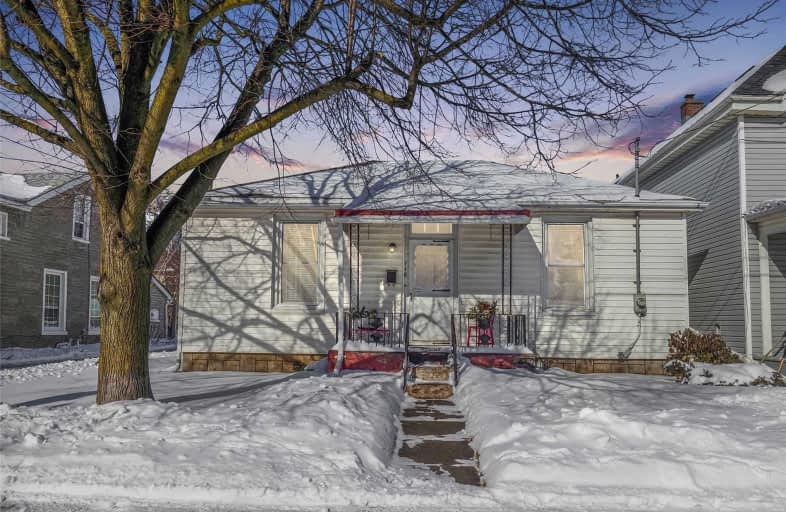
St Peter Catholic Elementary School
Elementary: Catholic
1.49 km
Central Public School
Elementary: Public
0.80 km
Manchester Public School
Elementary: Public
0.77 km
St Anne Catholic Elementary School
Elementary: Catholic
0.88 km
Avenue Road Public School
Elementary: Public
1.68 km
Stewart Avenue Public School
Elementary: Public
1.86 km
Southwood Secondary School
Secondary: Public
2.69 km
Glenview Park Secondary School
Secondary: Public
2.04 km
Galt Collegiate and Vocational Institute
Secondary: Public
0.83 km
Monsignor Doyle Catholic Secondary School
Secondary: Catholic
2.82 km
Jacob Hespeler Secondary School
Secondary: Public
5.94 km
St Benedict Catholic Secondary School
Secondary: Catholic
3.16 km




