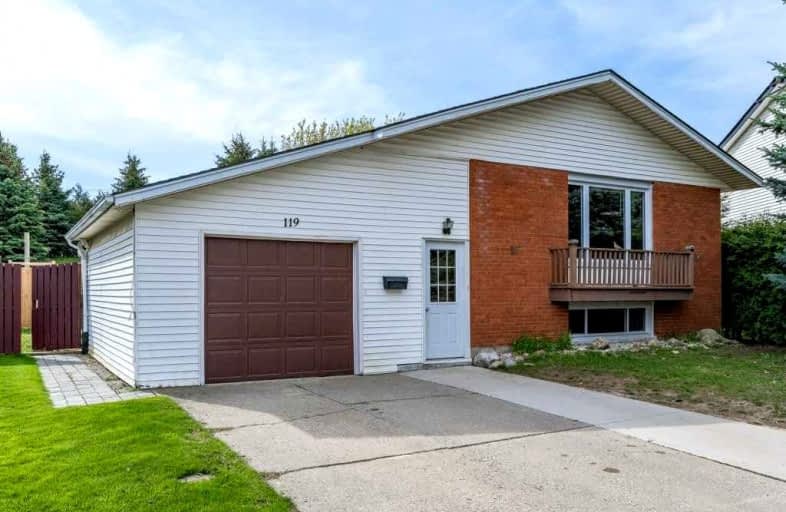
St Peter Catholic Elementary School
Elementary: Catholic
1.92 km
St Margaret Catholic Elementary School
Elementary: Catholic
2.12 km
St Anne Catholic Elementary School
Elementary: Catholic
1.10 km
Chalmers Street Public School
Elementary: Public
2.28 km
St. Teresa of Calcutta Catholic Elementary School
Elementary: Catholic
2.09 km
Clemens Mill Public School
Elementary: Public
2.02 km
Southwood Secondary School
Secondary: Public
4.58 km
Glenview Park Secondary School
Secondary: Public
3.18 km
Galt Collegiate and Vocational Institute
Secondary: Public
2.44 km
Monsignor Doyle Catholic Secondary School
Secondary: Catholic
3.50 km
Jacob Hespeler Secondary School
Secondary: Public
5.63 km
St Benedict Catholic Secondary School
Secondary: Catholic
2.52 km














