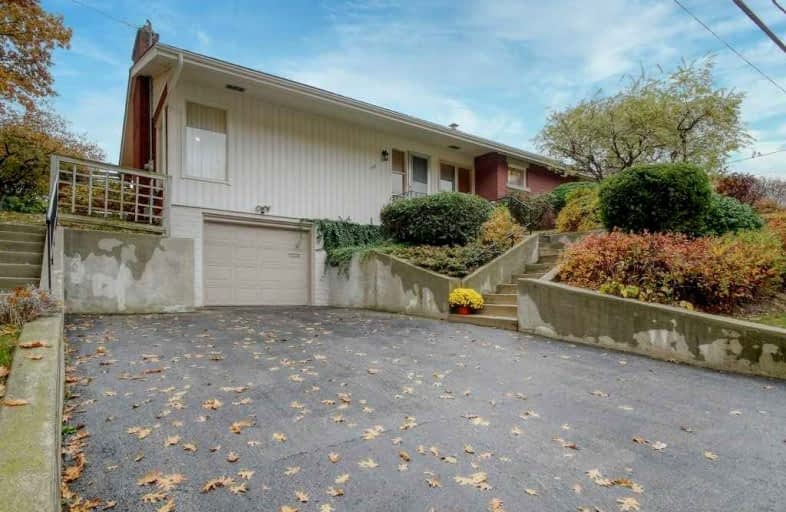
St Gregory Catholic Elementary School
Elementary: Catholic
0.67 km
Blair Road Public School
Elementary: Public
1.84 km
St Andrew's Public School
Elementary: Public
0.89 km
St Augustine Catholic Elementary School
Elementary: Catholic
1.63 km
Highland Public School
Elementary: Public
0.25 km
Tait Street Public School
Elementary: Public
1.94 km
Southwood Secondary School
Secondary: Public
0.88 km
Glenview Park Secondary School
Secondary: Public
2.11 km
Galt Collegiate and Vocational Institute
Secondary: Public
1.71 km
Monsignor Doyle Catholic Secondary School
Secondary: Catholic
3.07 km
Preston High School
Secondary: Public
4.88 km
St Benedict Catholic Secondary School
Secondary: Catholic
4.64 km














