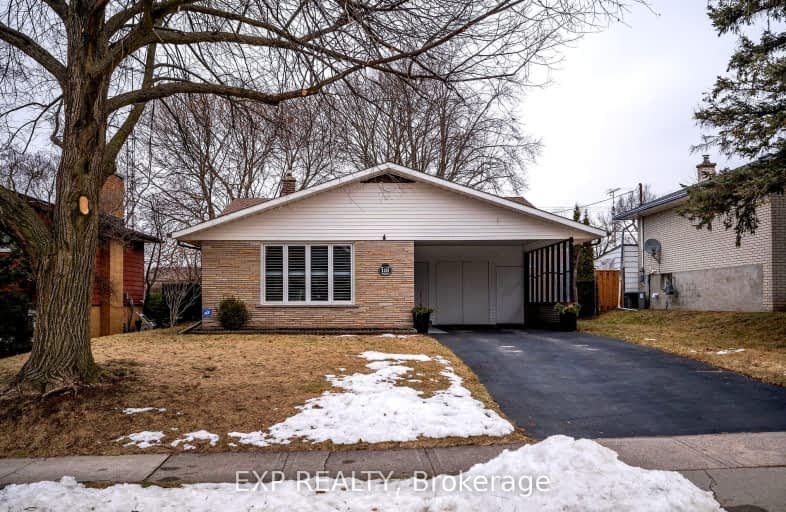Car-Dependent
- Almost all errands require a car.
19
/100
Some Transit
- Most errands require a car.
33
/100
Somewhat Bikeable
- Most errands require a car.
44
/100

St Francis Catholic Elementary School
Elementary: Catholic
0.48 km
Central Public School
Elementary: Public
1.31 km
St Andrew's Public School
Elementary: Public
1.08 km
Chalmers Street Public School
Elementary: Public
1.28 km
Tait Street Public School
Elementary: Public
1.31 km
Stewart Avenue Public School
Elementary: Public
0.70 km
Southwood Secondary School
Secondary: Public
2.24 km
Glenview Park Secondary School
Secondary: Public
0.25 km
Galt Collegiate and Vocational Institute
Secondary: Public
2.69 km
Monsignor Doyle Catholic Secondary School
Secondary: Catholic
1.12 km
Preston High School
Secondary: Public
6.78 km
St Benedict Catholic Secondary School
Secondary: Catholic
5.24 km
-
Mill Race Park
36 Water St N (At Park Hill Rd), Cambridge ON N1R 3B1 6.89km -
Domm Park
55 Princess St, Cambridge ON 3.77km -
Gail Street Park
Waterloo ON 3.93km
-
Meridian Credit Union ATM
125 Dundas St N, Cambridge ON N1R 5N6 1.97km -
Scotiabank
95 Saginaw Pky (Franklin Blvd), Cambridge ON N1T 1W2 5.1km -
Continental Currency Exchange
355 Hespeler Rd (Cambridge Centre), Cambridge ON N1R 6B3 5.31km














