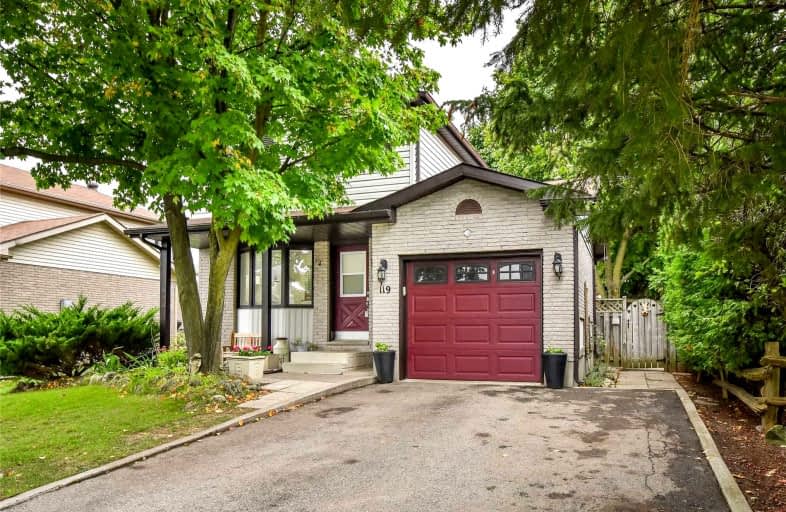
St Francis Catholic Elementary School
Elementary: Catholic
1.06 km
St Andrew's Public School
Elementary: Public
1.81 km
St Vincent de Paul Catholic Elementary School
Elementary: Catholic
1.67 km
Chalmers Street Public School
Elementary: Public
1.78 km
Tait Street Public School
Elementary: Public
1.31 km
Stewart Avenue Public School
Elementary: Public
1.26 km
W Ross Macdonald Provincial Secondary School
Secondary: Provincial
8.26 km
Southwood Secondary School
Secondary: Public
2.74 km
Glenview Park Secondary School
Secondary: Public
0.93 km
Galt Collegiate and Vocational Institute
Secondary: Public
3.56 km
Monsignor Doyle Catholic Secondary School
Secondary: Catholic
0.85 km
St Benedict Catholic Secondary School
Secondary: Catholic
6.05 km














