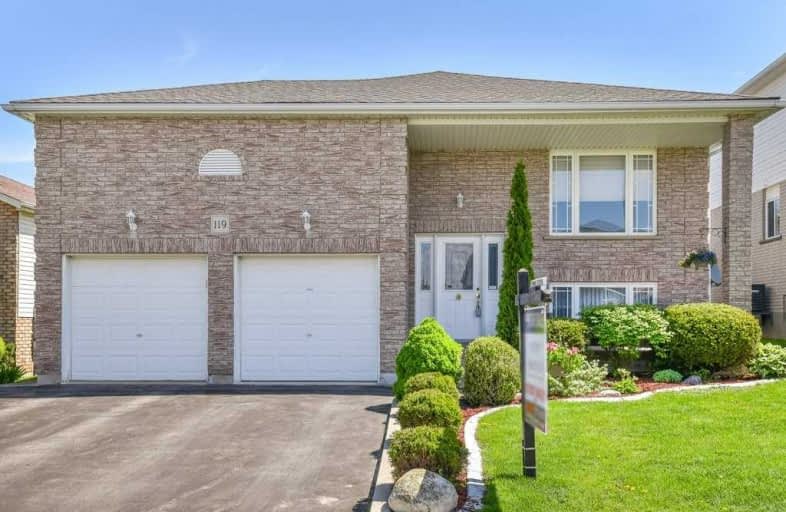
St Francis Catholic Elementary School
Elementary: Catholic
2.61 km
St Gregory Catholic Elementary School
Elementary: Catholic
1.62 km
Central Public School
Elementary: Public
3.04 km
St Andrew's Public School
Elementary: Public
1.89 km
Highland Public School
Elementary: Public
2.43 km
Tait Street Public School
Elementary: Public
0.83 km
Southwood Secondary School
Secondary: Public
1.59 km
Glenview Park Secondary School
Secondary: Public
2.38 km
Galt Collegiate and Vocational Institute
Secondary: Public
3.84 km
Monsignor Doyle Catholic Secondary School
Secondary: Catholic
2.89 km
Preston High School
Secondary: Public
6.68 km
St Benedict Catholic Secondary School
Secondary: Catholic
6.75 km






