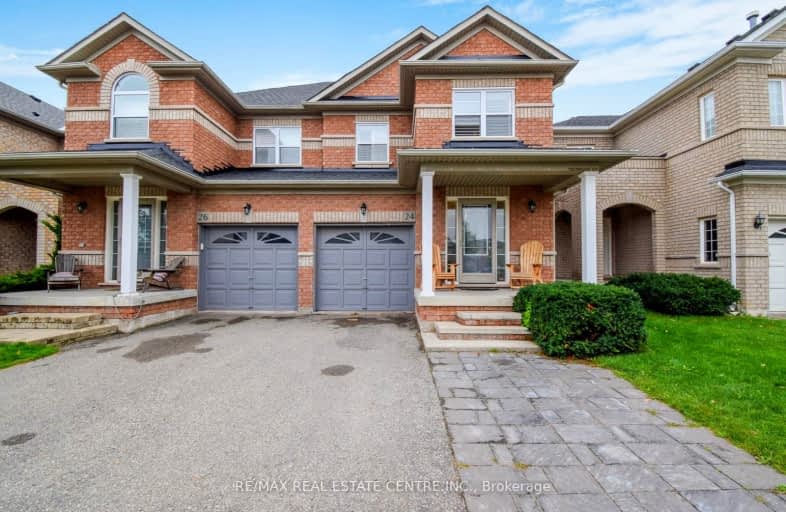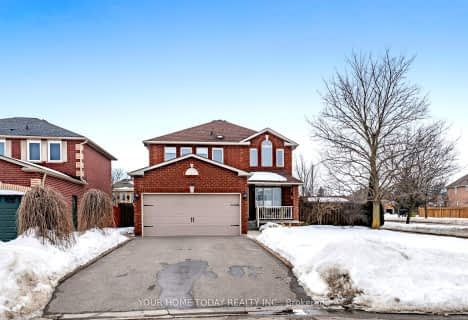Somewhat Walkable
- Most errands can be accomplished on foot.
70
/100
Bikeable
- Some errands can be accomplished on bike.
58
/100

ÉÉC du Sacré-Coeur-Georgetown
Elementary: Catholic
1.09 km
George Kennedy Public School
Elementary: Public
2.10 km
Silver Creek Public School
Elementary: Public
1.59 km
Ethel Gardiner Public School
Elementary: Public
0.57 km
St Brigid School
Elementary: Catholic
1.36 km
St Catherine of Alexandria Elementary School
Elementary: Catholic
0.65 km
Jean Augustine Secondary School
Secondary: Public
5.84 km
Gary Allan High School - Halton Hills
Secondary: Public
4.28 km
St. Roch Catholic Secondary School
Secondary: Catholic
7.28 km
Christ the King Catholic Secondary School
Secondary: Catholic
3.78 km
Georgetown District High School
Secondary: Public
4.51 km
St Edmund Campion Secondary School
Secondary: Catholic
8.16 km
-
Tobias Mason Park
3200 Cactus Gate, Mississauga ON L5N 8L6 8.35km -
Lake Aquitaine Park
2750 Aquitaine Ave, Mississauga ON L5N 3S6 10.77km -
Gage Park
2 Wellington St W (at Wellington St. E), Brampton ON L6Y 4R2 11.21km
-
Scotiabank
304 Guelph St, Georgetown ON L7G 4B1 2.88km -
Halton Hills Shopping Plaza
231 Guelph St, Georgetown ON L7G 4A8 3.09km -
Scotiabank
9483 Mississauga Rd, Brampton ON L6X 0Z8 5.7km











