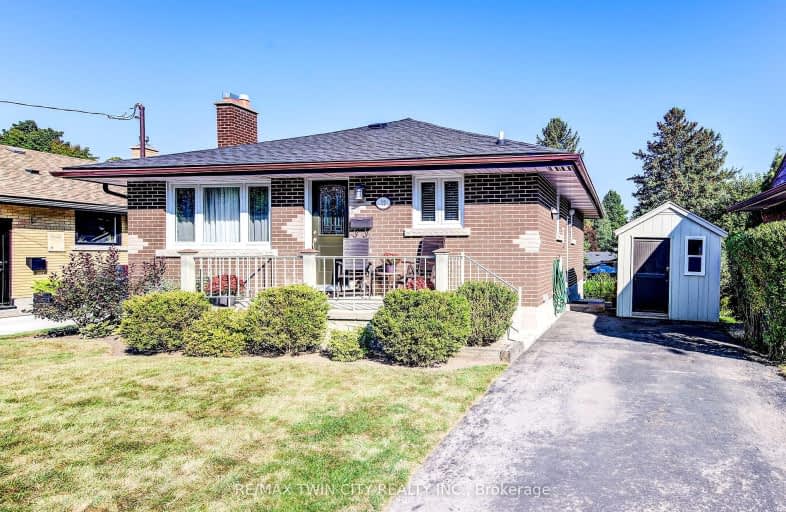Somewhat Walkable
- Some errands can be accomplished on foot.
67
/100
Some Transit
- Most errands require a car.
37
/100
Somewhat Bikeable
- Most errands require a car.
49
/100

St Gregory Catholic Elementary School
Elementary: Catholic
0.50 km
Blair Road Public School
Elementary: Public
2.19 km
St Andrew's Public School
Elementary: Public
0.93 km
St Augustine Catholic Elementary School
Elementary: Catholic
1.91 km
Highland Public School
Elementary: Public
0.64 km
Tait Street Public School
Elementary: Public
1.70 km
Southwood Secondary School
Secondary: Public
0.50 km
Glenview Park Secondary School
Secondary: Public
2.17 km
Galt Collegiate and Vocational Institute
Secondary: Public
2.09 km
Monsignor Doyle Catholic Secondary School
Secondary: Catholic
3.10 km
Preston High School
Secondary: Public
5.03 km
St Benedict Catholic Secondary School
Secondary: Catholic
5.03 km
-
Domm Park
55 Princess St, Cambridge ON 2.1km -
Gordon Chaplin Park
Cambridge ON 2.96km -
Settlers Fork
720 Riverside Dr, Cambridge ON 4.83km
-
TD Canada Trust ATM
130 Cedar St, Cambridge ON N1S 1W4 0.34km -
RBC Royal Bank ATM
140 Saint Andrews St (Cedar St), Cambridge ON N1S 1V7 0.63km -
Scotiabank
72 Main St (Ainslie), Cambridge ON N1R 1V7 1.67km














