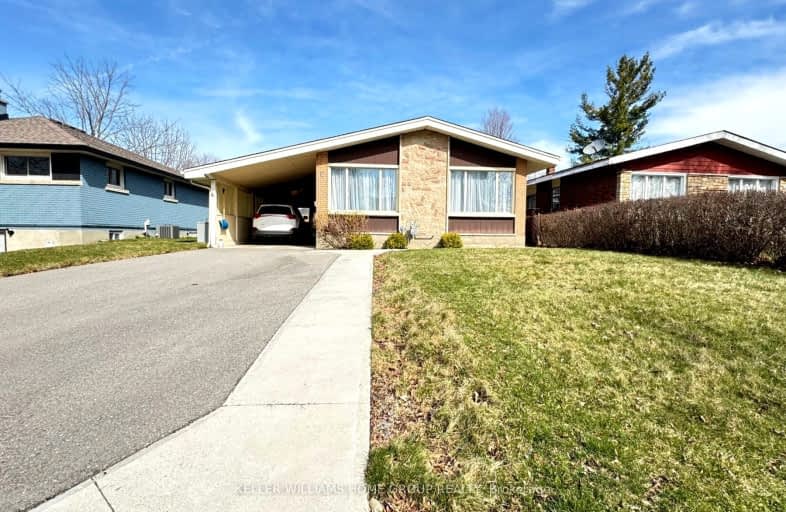Car-Dependent
- Most errands require a car.
34
/100
Some Transit
- Most errands require a car.
37
/100
Bikeable
- Some errands can be accomplished on bike.
58
/100

St Francis Catholic Elementary School
Elementary: Catholic
0.75 km
Central Public School
Elementary: Public
1.81 km
St Andrew's Public School
Elementary: Public
1.50 km
Chalmers Street Public School
Elementary: Public
1.52 km
Tait Street Public School
Elementary: Public
1.25 km
Stewart Avenue Public School
Elementary: Public
0.97 km
Southwood Secondary School
Secondary: Public
2.52 km
Glenview Park Secondary School
Secondary: Public
0.59 km
Galt Collegiate and Vocational Institute
Secondary: Public
3.20 km
Monsignor Doyle Catholic Secondary School
Secondary: Catholic
0.86 km
Preston High School
Secondary: Public
7.24 km
St Benedict Catholic Secondary School
Secondary: Catholic
5.71 km
-
Mill Race Park
36 Water St N (At Park Hill Rd), Cambridge ON N1R 3B1 7.4km -
Gordon Chaplin Park
Cambridge ON 3.48km -
Northview Heights Lookout Park
36 Acorn Way, Cambridge ON 5.05km
-
Bitcoin Depot - Bitcoin ATM
115 Christopher Dr, Cambridge ON N1R 4S1 1.05km -
Scotiabank
72 Main St (Ainslie), Cambridge ON N1R 1V7 2.05km -
TD Bank Financial Group
130 Cedar St, Cambridge ON N1S 1W4 2.04km














