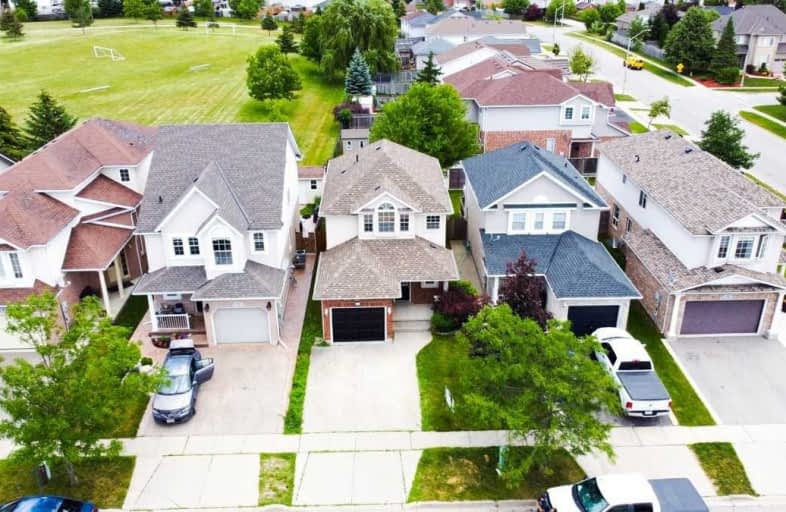
St Francis Catholic Elementary School
Elementary: Catholic
1.94 km
St Vincent de Paul Catholic Elementary School
Elementary: Catholic
0.91 km
Chalmers Street Public School
Elementary: Public
1.66 km
Stewart Avenue Public School
Elementary: Public
1.86 km
Holy Spirit Catholic Elementary School
Elementary: Catholic
0.26 km
Moffat Creek Public School
Elementary: Public
0.59 km
W Ross Macdonald Provincial Secondary School
Secondary: Provincial
8.78 km
Southwood Secondary School
Secondary: Public
4.57 km
Glenview Park Secondary School
Secondary: Public
2.12 km
Galt Collegiate and Vocational Institute
Secondary: Public
4.24 km
Monsignor Doyle Catholic Secondary School
Secondary: Catholic
1.31 km
St Benedict Catholic Secondary School
Secondary: Catholic
5.83 km














