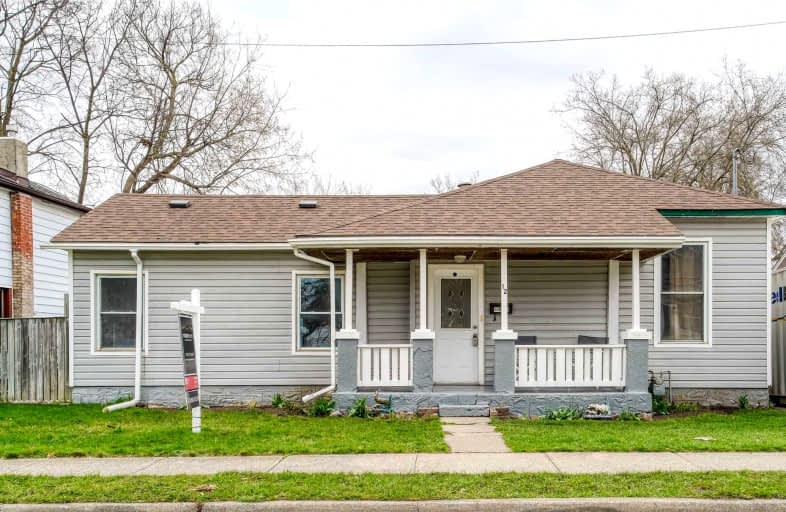
St Francis Catholic Elementary School
Elementary: Catholic
1.08 km
Central Public School
Elementary: Public
0.33 km
St Andrew's Public School
Elementary: Public
0.88 km
Chalmers Street Public School
Elementary: Public
1.30 km
Highland Public School
Elementary: Public
1.26 km
Stewart Avenue Public School
Elementary: Public
1.06 km
Southwood Secondary School
Secondary: Public
2.08 km
Glenview Park Secondary School
Secondary: Public
1.07 km
Galt Collegiate and Vocational Institute
Secondary: Public
1.61 km
Monsignor Doyle Catholic Secondary School
Secondary: Catholic
1.98 km
Jacob Hespeler Secondary School
Secondary: Public
6.97 km
St Benedict Catholic Secondary School
Secondary: Catholic
4.21 km






