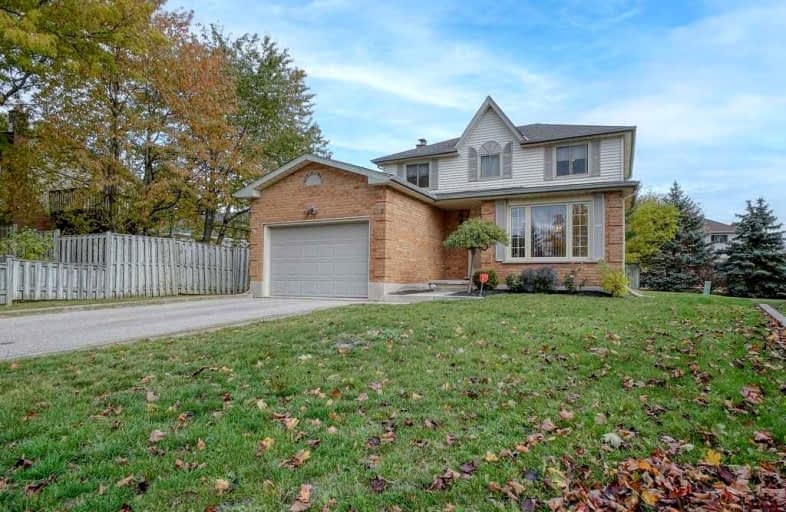
St Francis Catholic Elementary School
Elementary: Catholic
2.60 km
St Gregory Catholic Elementary School
Elementary: Catholic
1.78 km
Central Public School
Elementary: Public
3.12 km
St Andrew's Public School
Elementary: Public
2.00 km
Highland Public School
Elementary: Public
2.60 km
Tait Street Public School
Elementary: Public
0.82 km
Southwood Secondary School
Secondary: Public
1.81 km
Glenview Park Secondary School
Secondary: Public
2.37 km
Galt Collegiate and Vocational Institute
Secondary: Public
3.99 km
Monsignor Doyle Catholic Secondary School
Secondary: Catholic
2.81 km
Preston High School
Secondary: Public
6.91 km
St Benedict Catholic Secondary School
Secondary: Catholic
6.88 km














