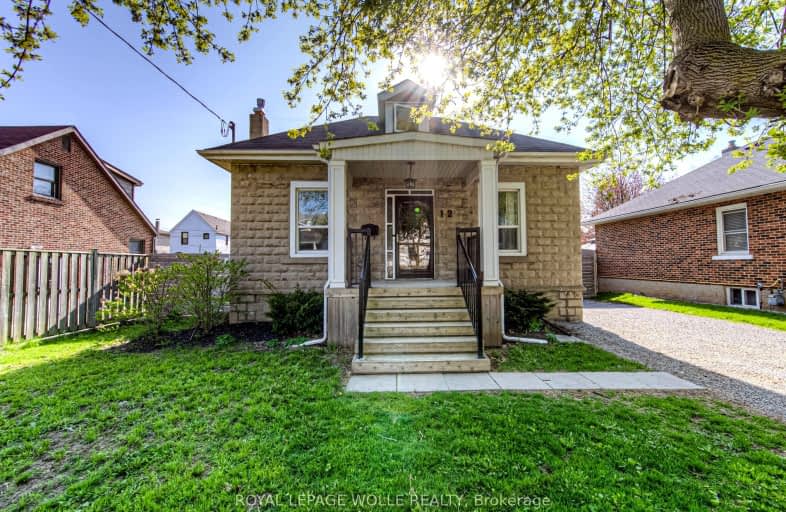Somewhat Walkable
- Some errands can be accomplished on foot.
65
/100
Good Transit
- Some errands can be accomplished by public transportation.
50
/100
Bikeable
- Some errands can be accomplished on bike.
62
/100

St Francis Catholic Elementary School
Elementary: Catholic
0.42 km
Central Public School
Elementary: Public
0.77 km
St Andrew's Public School
Elementary: Public
1.18 km
St Vincent de Paul Catholic Elementary School
Elementary: Catholic
1.37 km
Chalmers Street Public School
Elementary: Public
0.81 km
Stewart Avenue Public School
Elementary: Public
0.40 km
Southwood Secondary School
Secondary: Public
2.45 km
Glenview Park Secondary School
Secondary: Public
0.48 km
Galt Collegiate and Vocational Institute
Secondary: Public
2.25 km
Monsignor Doyle Catholic Secondary School
Secondary: Catholic
1.31 km
Jacob Hespeler Secondary School
Secondary: Public
7.51 km
St Benedict Catholic Secondary School
Secondary: Catholic
4.64 km
-
Domm Park
55 Princess St, Cambridge ON 3.58km -
Dumfries Conservation Area
Dunbar Rd, Cambridge ON 4.97km -
Witmer Park
Cambridge ON 6.5km
-
Bitcoin Depot - Bitcoin ATM
115 Christopher Dr, Cambridge ON N1R 4S1 0.75km -
CIBC
1125 Main St (at Water St), Cambridge ON N1R 5S7 1.15km -
Localcoin Bitcoin ATM - Little Short Stop
130 Cedar St, Cambridge ON N1S 1W4 1.88km














