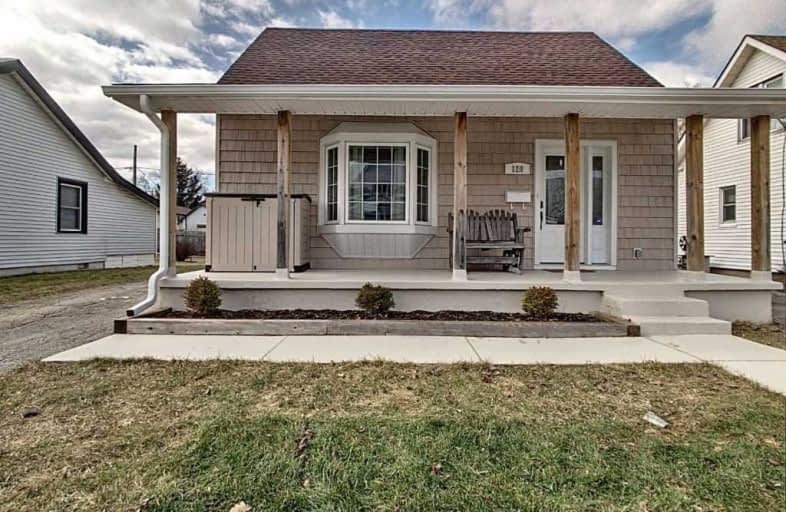
Preston Public School
Elementary: Public
1.00 km
ÉÉC Saint-Noël-Chabanel-Cambridge
Elementary: Catholic
0.72 km
Grand View Public School
Elementary: Public
1.49 km
St Michael Catholic Elementary School
Elementary: Catholic
0.95 km
Coronation Public School
Elementary: Public
0.56 km
William G Davis Public School
Elementary: Public
0.87 km
ÉSC Père-René-de-Galinée
Secondary: Catholic
3.46 km
Southwood Secondary School
Secondary: Public
6.10 km
Galt Collegiate and Vocational Institute
Secondary: Public
4.63 km
Preston High School
Secondary: Public
1.96 km
Jacob Hespeler Secondary School
Secondary: Public
3.00 km
St Benedict Catholic Secondary School
Secondary: Catholic
4.07 km



