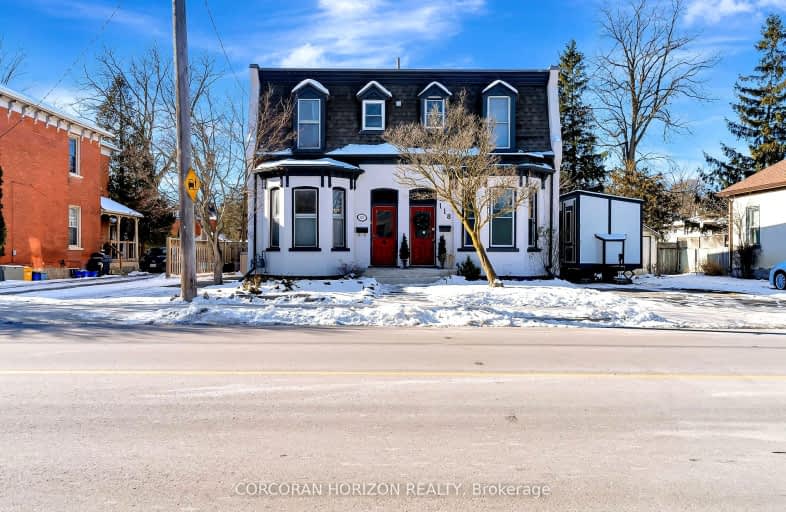Walker's Paradise
- Daily errands do not require a car.
92
/100
Good Transit
- Some errands can be accomplished by public transportation.
55
/100
Very Bikeable
- Most errands can be accomplished on bike.
73
/100

St Francis Catholic Elementary School
Elementary: Catholic
1.20 km
St Gregory Catholic Elementary School
Elementary: Catholic
0.86 km
Central Public School
Elementary: Public
0.85 km
St Andrew's Public School
Elementary: Public
0.36 km
Highland Public School
Elementary: Public
0.99 km
Tait Street Public School
Elementary: Public
1.57 km
Southwood Secondary School
Secondary: Public
1.60 km
Glenview Park Secondary School
Secondary: Public
1.08 km
Galt Collegiate and Vocational Institute
Secondary: Public
1.84 km
Monsignor Doyle Catholic Secondary School
Secondary: Catholic
2.05 km
Preston High School
Secondary: Public
5.81 km
St Benedict Catholic Secondary School
Secondary: Catholic
4.61 km
-
Domm Park
55 Princess St, Cambridge ON 2.8km -
Brown's Park
Waterloo ON 3.54km -
Clyde Park
Village Rd (Langford Dr), Clyde ON 8.05km
-
BMO Bank of Montreal
190 St Andrews St, Cambridge ON N1S 1N5 0.78km -
Scotiabank
72 Main St (Ainslie), Cambridge ON N1R 1V7 0.81km -
Localcoin Bitcoin ATM - Little Short Stop
130 Cedar St, Cambridge ON N1S 1W4 1km














