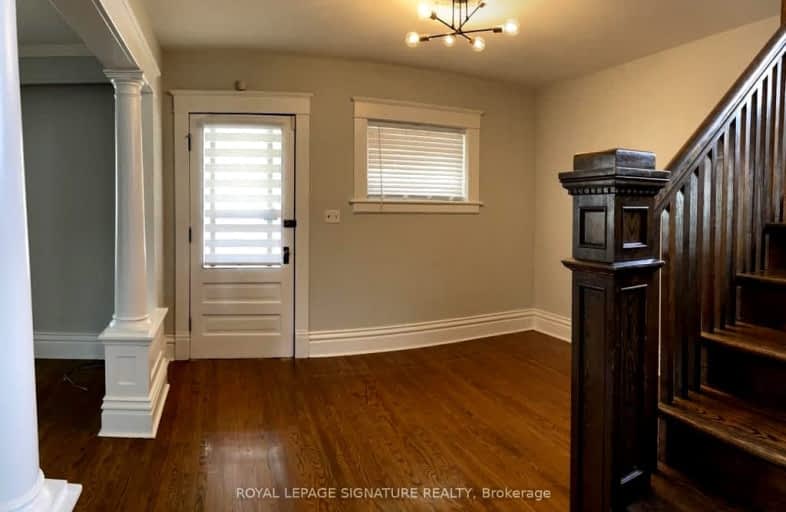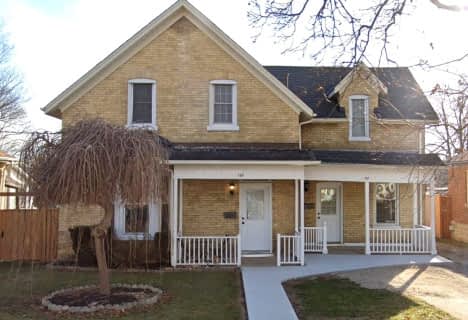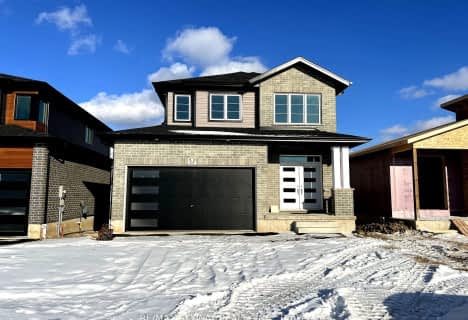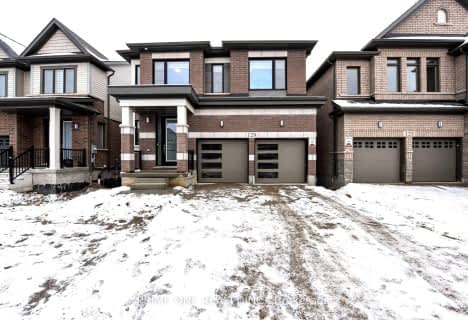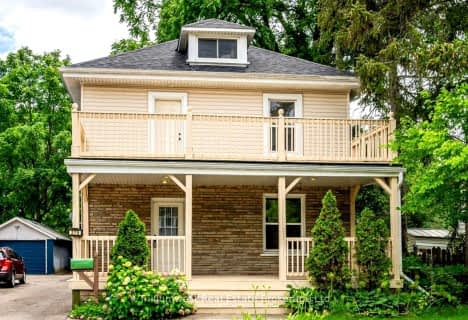Very Walkable
- Daily errands do not require a car.
90
/100
Good Transit
- Some errands can be accomplished by public transportation.
50
/100
Bikeable
- Some errands can be accomplished on bike.
62
/100

St Francis Catholic Elementary School
Elementary: Catholic
1.66 km
St Gregory Catholic Elementary School
Elementary: Catholic
0.52 km
Central Public School
Elementary: Public
1.20 km
St Andrew's Public School
Elementary: Public
0.33 km
Highland Public School
Elementary: Public
0.58 km
Tait Street Public School
Elementary: Public
1.60 km
Southwood Secondary School
Secondary: Public
1.18 km
Glenview Park Secondary School
Secondary: Public
1.52 km
Galt Collegiate and Vocational Institute
Secondary: Public
1.77 km
Monsignor Doyle Catholic Secondary School
Secondary: Catholic
2.48 km
Preston High School
Secondary: Public
5.43 km
St Benedict Catholic Secondary School
Secondary: Catholic
4.66 km
-
Mill Race Park
36 Water St N (At Park Hill Rd), Cambridge ON N1R 3B1 5.73km -
Domm Park
55 Princess St, Cambridge ON 2.42km -
Winston Blvd Woodlot
374 Winston Blvd, Cambridge ON N3C 3C5 7.77km
-
TD Bank Financial Group
130 Cedar St, Cambridge ON N1S 1W4 0.43km -
President's Choice Financial ATM
115 Dundas St N, Cambridge ON N1R 5N6 2.45km -
CoinFlip Bitcoin ATM
215 Beverly St, Cambridge ON N1R 3Z9 2.51km
