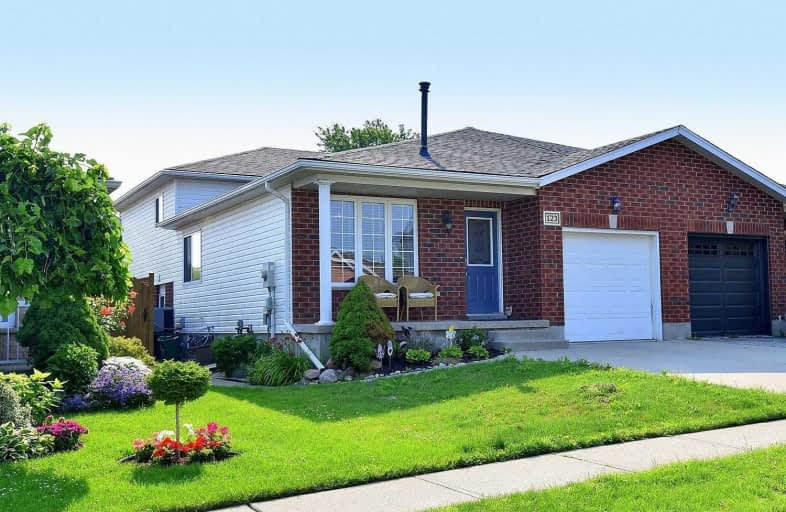
St Francis Catholic Elementary School
Elementary: Catholic
1.22 km
St Andrew's Public School
Elementary: Public
2.01 km
St Vincent de Paul Catholic Elementary School
Elementary: Catholic
1.71 km
Chalmers Street Public School
Elementary: Public
1.89 km
Tait Street Public School
Elementary: Public
1.44 km
Stewart Avenue Public School
Elementary: Public
1.41 km
W Ross Macdonald Provincial Secondary School
Secondary: Provincial
8.07 km
Southwood Secondary School
Secondary: Public
2.92 km
Glenview Park Secondary School
Secondary: Public
1.12 km
Galt Collegiate and Vocational Institute
Secondary: Public
3.76 km
Monsignor Doyle Catholic Secondary School
Secondary: Catholic
0.84 km
St Benedict Catholic Secondary School
Secondary: Catholic
6.23 km














