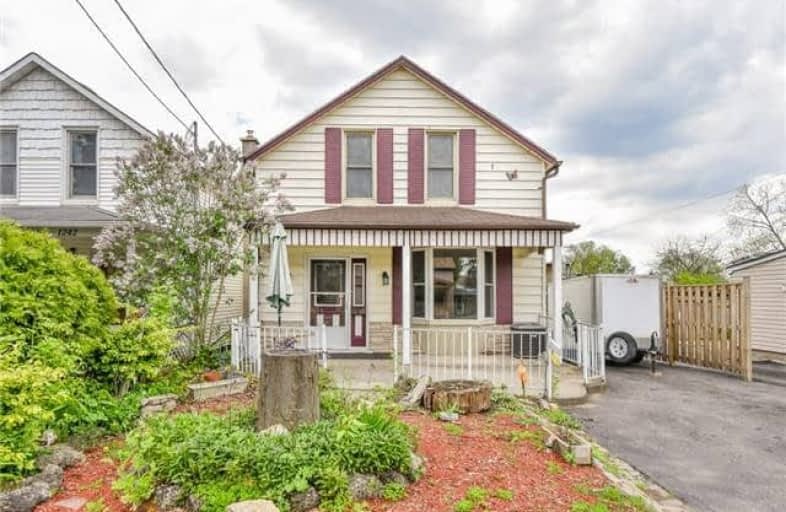Removed on Jun 09, 2025
Note: Property is not currently for sale or for rent.

-
Type: Detached
-
Style: 2-Storey
-
Lot Size: 33 x 165 Feet
-
Age: 51-99 years
-
Taxes: $2,631 per year
-
Days on Site: 27 Days
-
Added: Dec 19, 2024 (3 weeks on market)
-
Updated:
-
Last Checked: 2 months ago
-
MLS®#: X11245812
-
Listed By: Re/max real estate centre inc brokerage
Located in a quiet area of north Preston, it's a great place to get started! Put your own personality into this starter home. Country kitchen cupboards are plentiful and bright in the huge eat in kitchen. The wall between kitchen and living rooms has been partly taken out making it an open concept type of living. The owner has installed laundry facilities into the kitchen as well which are included in price. Two bedrooms upstairs will suit a young family starting out in the housing market! There is an attached rear porch with entrance to a mostly finished room attached to it that is not heated. The owner has used this room as a 3 season sun room, and there is an exit door from it. This room is not included in square footage. There is a large unfinished room in basement which would make a great toy/games, and the utility room is large enough for a hobby room. Water softener and water heater are rentals. There is a good sized workshop at the rear of the fenced yard. The yard is huge 165 ft. deep and offers a cement patio, decking and is fully fenced at rear. The drive is long and single but room for 3 cars. Come have a look and see this charmer for yourself.
Property Details
Facts for 1238 Queenston Road, Cambridge
Status
Days on Market: 27
Last Status: Terminated
Sold Date: Jun 09, 2025
Closed Date: Nov 30, -0001
Expiry Date: Jul 21, 2017
Unavailable Date: May 17, 2017
Input Date: Apr 21, 2017
Prior LSC: Listing with no contract changes
Property
Status: Sale
Property Type: Detached
Style: 2-Storey
Age: 51-99
Area: Cambridge
Availability Date: 30-59Days
Assessment Amount: $246,000
Assessment Year: 2016
Inside
Bedrooms: 2
Bathrooms: 1
Kitchens: 1
Rooms: 6
Air Conditioning: Central Air
Fireplace: No
Washrooms: 1
Building
Basement: Full
Basement 2: Unfinished
Heat Type: Forced Air
Heat Source: Gas
Exterior: Vinyl Siding
Elevator: N
Green Verification Status: N
Water Supply: Municipal
Special Designation: Unknown
Other Structures: Workshop
Parking
Driveway: Other
Garage Type: None
Covered Parking Spaces: 3
Total Parking Spaces: 3
Fees
Tax Year: 2016
Tax Legal Description: Pt Lt 11 s/s Queen St Pl 523 Cambridge
Taxes: $2,631
Land
Cross Street: union/louther/dolph
Municipality District: Cambridge
Pool: None
Sewer: Sewers
Lot Depth: 165 Feet
Lot Frontage: 33 Feet
Acres: < .50
Zoning: res
Rooms
Room details for 1238 Queenston Road, Cambridge
| Type | Dimensions | Description |
|---|---|---|
| Living Main | 3.81 x 4.57 | Bay Window |
| Kitchen Main | 3.50 x 5.79 | |
| Prim Bdrm 2nd | 3.81 x 4.57 | |
| Br 2nd | 2.59 x 2.94 | |
| Bathroom 2nd | - | |
| Other Bsmt | 3.35 x 5.48 | |
| Utility Bsmt | 3.20 x 3.65 | |
| Games Main | - | Enclosed, Separate Rm |
| XXXXXXXX | XXX XX, XXXX |
XXXXXXX XXX XXXX |
|
| XXX XX, XXXX |
XXXXXX XXX XXXX |
$XXX,XXX | |
| XXXXXXXX | XXX XX, XXXX |
XXXX XXX XXXX |
$XXX,XXX |
| XXX XX, XXXX |
XXXXXX XXX XXXX |
$XXX,XXX |
| XXXXXXXX XXXXXXX | XXX XX, XXXX | XXX XXXX |
| XXXXXXXX XXXXXX | XXX XX, XXXX | $319,900 XXX XXXX |
| XXXXXXXX XXXX | XXX XX, XXXX | $282,000 XXX XXXX |
| XXXXXXXX XXXXXX | XXX XX, XXXX | $274,900 XXX XXXX |

St Joseph Catholic Elementary School
Elementary: CatholicPreston Public School
Elementary: PublicGrand View Public School
Elementary: PublicSt Michael Catholic Elementary School
Elementary: CatholicCoronation Public School
Elementary: PublicWilliam G Davis Public School
Elementary: PublicÉSC Père-René-de-Galinée
Secondary: CatholicSouthwood Secondary School
Secondary: PublicGalt Collegiate and Vocational Institute
Secondary: PublicPreston High School
Secondary: PublicJacob Hespeler Secondary School
Secondary: PublicSt Benedict Catholic Secondary School
Secondary: Catholic